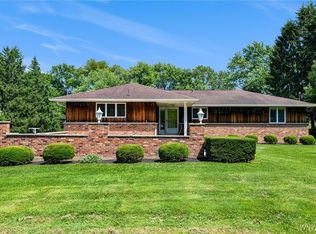Closed
$344,000
2713 Upper Mountain Rd, Sanborn, NY 14132
4beds
1,656sqft
Single Family Residence
Built in 1958
0.52 Acres Lot
$354,300 Zestimate®
$208/sqft
$2,434 Estimated rent
Home value
$354,300
$315,000 - $400,000
$2,434/mo
Zestimate® history
Loading...
Owner options
Explore your selling options
What's special
Welcome home! This charming ranch-style residence perfectly balances comfort, character, and versatility. The main floor showcases gleaming hardwood floors, a spacious living and dining area, a cozy fireplace, and two comfortable size bedrooms. Downstairs, the fully finished lower level features its own inviting living space with a fireplace, two additional bedrooms, and walk-out access to the patio—ideal for an in-law suite, guest quarters, or extended family living. A newer beautiful composite deck off the back creates a serene setting for outdoor entertaining or quiet relaxation.
Zillow last checked: 8 hours ago
Listing updated: September 07, 2025 at 11:28am
Listed by:
Mary C O'Brien 716-998-9332,
KenDev Realty
Bought with:
Mary Lucchetti, 10401315302
Keller Williams Realty WNY
Source: NYSAMLSs,MLS#: B1612987 Originating MLS: Buffalo
Originating MLS: Buffalo
Facts & features
Interior
Bedrooms & bathrooms
- Bedrooms: 4
- Bathrooms: 2
- Full bathrooms: 2
- Main level bathrooms: 1
- Main level bedrooms: 2
Bedroom 1
- Level: First
- Dimensions: 10.00 x 14.00
Bedroom 1
- Level: First
- Dimensions: 10.00 x 14.00
Bedroom 2
- Level: First
- Dimensions: 10.00 x 13.00
Bedroom 2
- Level: First
- Dimensions: 10.00 x 13.00
Bedroom 3
- Level: Lower
- Dimensions: 10.00 x 14.00
Bedroom 3
- Level: Lower
- Dimensions: 10.00 x 14.00
Bedroom 4
- Level: Lower
- Dimensions: 10.00 x 13.00
Bedroom 4
- Level: Lower
- Dimensions: 10.00 x 13.00
Dining room
- Level: First
- Dimensions: 13.00 x 12.00
Dining room
- Level: First
- Dimensions: 13.00 x 12.00
Family room
- Level: Lower
- Dimensions: 24.00 x 14.00
Family room
- Level: Lower
- Dimensions: 24.00 x 14.00
Living room
- Level: First
- Dimensions: 23.00 x 15.00
Living room
- Level: First
- Dimensions: 23.00 x 15.00
Heating
- Gas, Forced Air
Cooling
- Central Air
Appliances
- Included: Gas Water Heater
- Laundry: In Basement
Features
- Ceiling Fan(s), Country Kitchen, See Remarks, Natural Woodwork, Bedroom on Main Level, In-Law Floorplan, Programmable Thermostat
- Flooring: Carpet, Hardwood, Tile, Varies, Vinyl
- Basement: Partially Finished
- Number of fireplaces: 2
Interior area
- Total structure area: 1,656
- Total interior livable area: 1,656 sqft
- Finished area below ground: 408
Property
Parking
- Total spaces: 2
- Parking features: Attached, Garage, Garage Door Opener
- Attached garage spaces: 2
Features
- Levels: One
- Stories: 1
- Patio & porch: Balcony, Deck
- Exterior features: Balcony, Concrete Driveway, Deck
Lot
- Size: 0.52 Acres
- Dimensions: 135 x 167
- Features: Corner Lot, Rectangular, Rectangular Lot
Details
- Parcel number: 2924891040040001038000
- Special conditions: Standard
Construction
Type & style
- Home type: SingleFamily
- Architectural style: Ranch
- Property subtype: Single Family Residence
Materials
- Attic/Crawl Hatchway(s) Insulated, Vinyl Siding, Copper Plumbing
- Foundation: Poured
Condition
- Resale
- Year built: 1958
Utilities & green energy
- Electric: Circuit Breakers
- Sewer: Connected
- Water: Connected, Public
- Utilities for property: Cable Available, High Speed Internet Available, Sewer Connected, Water Connected
Community & neighborhood
Location
- Region: Sanborn
Other
Other facts
- Listing terms: Cash,Conventional,FHA,VA Loan
Price history
| Date | Event | Price |
|---|---|---|
| 9/5/2025 | Sold | $344,000+7.8%$208/sqft |
Source: | ||
| 6/20/2025 | Pending sale | $319,000$193/sqft |
Source: | ||
| 6/12/2025 | Listed for sale | $319,000+112.7%$193/sqft |
Source: | ||
| 2/10/2006 | Sold | $150,000$91/sqft |
Source: Public Record Report a problem | ||
Public tax history
| Year | Property taxes | Tax assessment |
|---|---|---|
| 2024 | -- | $125,000 |
| 2023 | -- | $125,000 |
| 2022 | -- | $125,000 |
Find assessor info on the county website
Neighborhood: 14132
Nearby schools
GreatSchools rating
- 7/10West Street Elementary SchoolGrades: K-5Distance: 1.8 mi
- 6/10Edward Town Middle SchoolGrades: 6-8Distance: 2.2 mi
- 6/10Niagara Wheatfield Senior High SchoolGrades: 9-12Distance: 2.2 mi
Schools provided by the listing agent
- Elementary: West Street Elementary
- Middle: Edward Town Middle
- High: Niagara-Wheatfield Senior High
- District: Niagara Wheatfield
Source: NYSAMLSs. This data may not be complete. We recommend contacting the local school district to confirm school assignments for this home.
