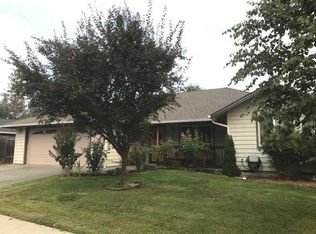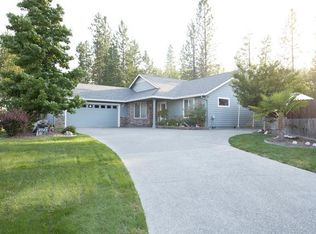PRETTY AS A PICTURE! A beautiful Kirk Chapman built home featuring 3 bdrms, 2 baths w/1511 s/f. Great room w/vaulted ceilings, ceiling fans, hardwood floors,and french doors lead to the covered patio. A powerhouse efficient kitchen w/granite counter tops, SS appliances, pantry, cabinet doors w/river glass inserts and gorgeous dining area that has slider to another patio. Lovely master suite w/dual sinks, extra storage and walk-in closet. On .18 of acre w/sprinklers, drip system and raised garden area. Perfect home for entertaining family & friends. Seller is in the process of painting interior. Two car garage, additional parking.
This property is off market, which means it's not currently listed for sale or rent on Zillow. This may be different from what's available on other websites or public sources.


