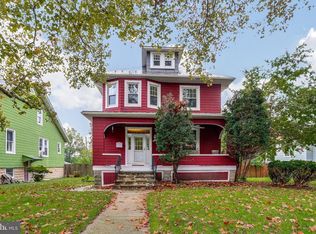Sold for $180,000 on 06/13/25
$180,000
2713 Southern Ave, Baltimore, MD 21214
4beds
1,990sqft
Single Family Residence
Built in 1929
8,698 Square Feet Lot
$242,400 Zestimate®
$90/sqft
$1,919 Estimated rent
Home value
$242,400
$201,000 - $284,000
$1,919/mo
Zestimate® history
Loading...
Owner options
Explore your selling options
What's special
EXCELLENT OPPORTUNITY - TRADITIONAL PORCH FRONT SINGLE FAMILY HOME 3 LEVELS PLUS A BASEMENT AT A TOWN HOUSE PRICE * LOCATED IN THE DESIRABLE LAURAVILLE COMMUNITY * NICE LOT *MAIN LEVEL 9 FOOT CEILINGS * STAINED GLASS WINDOWS AND GAS FIRE PLACE IN LIVING ROOM * HARD WOOD FLOORS THROUGHOUT * LARGE DETACHED 1+ CAR GARAGE * BEING SOLD AS-IS * CASH/CONVENTIONAL/PRIVATE FUNDING/203K * HOMES SELL IN THE AREA AFTER RENOVATION FOR $350K TO $400K * EZ TO SHOW * IMMEDIATE POSSESSION
Zillow last checked: 8 hours ago
Listing updated: June 13, 2025 at 05:24am
Listed by:
Robert Munson 410-917-4600,
Advance Realty, Inc.
Bought with:
NON MEMBER, 5000352
Non Subscribing Office
Source: Bright MLS,MLS#: MDBA2168082
Facts & features
Interior
Bedrooms & bathrooms
- Bedrooms: 4
- Bathrooms: 1
- Full bathrooms: 1
Primary bedroom
- Features: Flooring - HardWood
- Level: Upper
- Area: 195 Square Feet
- Dimensions: 15 x 13
Bedroom 3
- Features: Flooring - HardWood
- Level: Upper
- Area: 90 Square Feet
- Dimensions: 10 x 9
Bedroom 4
- Features: Flooring - HardWood
- Level: Upper
- Area: 96 Square Feet
- Dimensions: 12 x 8
Bathroom 2
- Features: Flooring - HardWood
- Level: Upper
- Area: 182 Square Feet
- Dimensions: 14 x 13
Bonus room
- Level: Upper
- Area: 300 Square Feet
- Dimensions: 20 x 15
Den
- Features: Flooring - HardWood
- Level: Main
- Area: 156 Square Feet
- Dimensions: 13 x 12
Dining room
- Features: Flooring - HardWood
- Level: Main
- Area: 240 Square Feet
- Dimensions: 16 x 15
Foyer
- Features: Flooring - HardWood
- Level: Main
- Area: 144 Square Feet
- Dimensions: 12 x 12
Kitchen
- Level: Main
- Area: 264 Square Feet
- Dimensions: 22 x 12
Living room
- Features: Flooring - Wood
- Level: Main
- Area: 210 Square Feet
- Dimensions: 15 x 14
Utility room
- Level: Lower
- Area: 528 Square Feet
- Dimensions: 24 x 22
Heating
- Radiator, Oil
Cooling
- None
Appliances
- Included: Gas Water Heater
Features
- Flooring: Hardwood
- Basement: Connecting Stairway,Full,Rear Entrance,Unfinished,Walk-Out Access
- Number of fireplaces: 1
Interior area
- Total structure area: 3,030
- Total interior livable area: 1,990 sqft
- Finished area above ground: 1,990
- Finished area below ground: 0
Property
Parking
- Total spaces: 2
- Parking features: Garage Faces Rear, Detached, Driveway, Alley Access, On Street
- Garage spaces: 2
- Has uncovered spaces: Yes
Accessibility
- Accessibility features: None
Features
- Levels: Three and One Half
- Stories: 3
- Pool features: None
- Fencing: Chain Link,Back Yard
Lot
- Size: 8,698 sqft
- Features: Landscaped, Front Yard, Rear Yard
Details
- Additional structures: Above Grade, Below Grade
- Parcel number: 0327265361A011
- Zoning: R-3
- Special conditions: Standard
Construction
Type & style
- Home type: SingleFamily
- Architectural style: Traditional,Transitional
- Property subtype: Single Family Residence
Materials
- Aluminum Siding
- Foundation: Block
Condition
- New construction: No
- Year built: 1929
Utilities & green energy
- Sewer: Public Sewer
- Water: Public
Community & neighborhood
Location
- Region: Baltimore
- Subdivision: Lauraville Historic District
- Municipality: Baltimore City
Other
Other facts
- Listing agreement: Exclusive Right To Sell
- Ownership: Fee Simple
Price history
| Date | Event | Price |
|---|---|---|
| 6/13/2025 | Sold | $180,000-7.7%$90/sqft |
Source: | ||
| 5/24/2025 | Pending sale | $195,000$98/sqft |
Source: | ||
| 5/20/2025 | Listed for sale | $195,000$98/sqft |
Source: | ||
Public tax history
| Year | Property taxes | Tax assessment |
|---|---|---|
| 2025 | -- | $188,367 +5.7% |
| 2024 | $4,206 +1.4% | $178,200 +1.4% |
| 2023 | $4,146 +1.5% | $175,667 -1.4% |
Find assessor info on the county website
Neighborhood: Lauraville
Nearby schools
GreatSchools rating
- 5/10Garrett Heights Elementary SchoolGrades: PK-8Distance: 0.3 mi
- 1/10Reginald F. Lewis High SchoolGrades: 9-12Distance: 1.4 mi
- 3/10City Neighbors High SchoolGrades: 9-12Distance: 0.9 mi
Schools provided by the listing agent
- District: Baltimore City Public Schools
Source: Bright MLS. This data may not be complete. We recommend contacting the local school district to confirm school assignments for this home.

Get pre-qualified for a loan
At Zillow Home Loans, we can pre-qualify you in as little as 5 minutes with no impact to your credit score.An equal housing lender. NMLS #10287.
Sell for more on Zillow
Get a free Zillow Showcase℠ listing and you could sell for .
$242,400
2% more+ $4,848
With Zillow Showcase(estimated)
$247,248