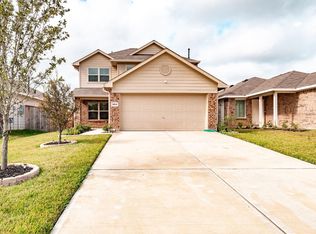Discover the charm of 2713 Sagedale Drive, a stunning 4BD, 3.5BA home located in the desirable Ladera Creek Community! This beauty features a spacious open floor plan with vinyl flooring throughout the main living areas, creating a warm and inviting atmosphere. The kitchen is a chef's delight, boasting a stylish island with a breakfast bar, stainless steel appliances, and a seamless connection to the breakfast room. The primary bedroom, conveniently located on the first floor, offers privacy with an ensuite bath and walk-in closet. Upstairs, a generous game room awaits, perfect for entertainment, along with additional bedrooms providing ample space for all. Outside, enjoy the covered back porch and fenced backyard, ideal for relaxing or hosting gatherings. With easy access to I-45, shopping, and dining, this home offers the perfect blend of comfort and convenience. Schedule your showing today!
Copyright notice - Data provided by HAR.com 2022 - All information provided should be independently verified.
House for rent
$2,400/mo
2713 Sagedale Dr, Conroe, TX 77301
4beds
2,775sqft
Price may not include required fees and charges.
Singlefamily
Available now
No pets
Electric, ceiling fan
Electric dryer hookup laundry
2 Attached garage spaces parking
Natural gas
What's special
Stainless steel appliancesSpacious open floor planFenced backyardGenerous game roomWalk-in closetEnsuite bathCovered back porch
- 49 days
- on Zillow |
- -- |
- -- |
Travel times
Start saving for your dream home
Consider a first time home buyer savings account designed to grow your down payment with up to a 6% match & 4.15% APY.
Facts & features
Interior
Bedrooms & bathrooms
- Bedrooms: 4
- Bathrooms: 4
- Full bathrooms: 3
- 1/2 bathrooms: 1
Heating
- Natural Gas
Cooling
- Electric, Ceiling Fan
Appliances
- Included: Dishwasher, Disposal, Microwave, Oven, Range
- Laundry: Electric Dryer Hookup, Hookups, Washer Hookup
Features
- Ceiling Fan(s), En-Suite Bath, High Ceilings, Primary Bed - 1st Floor, Walk In Closet, Walk-In Closet(s)
- Flooring: Carpet, Linoleum/Vinyl, Tile
Interior area
- Total interior livable area: 2,775 sqft
Property
Parking
- Total spaces: 2
- Parking features: Attached, Covered
- Has attached garage: Yes
- Details: Contact manager
Features
- Stories: 2
- Exterior features: 0 Up To 1/4 Acre, Architecture Style: Traditional, Attached, Back Yard, Cleared, Electric Dryer Hookup, En-Suite Bath, Heating: Gas, High Ceilings, Insulated/Low-E windows, Lot Features: Back Yard, Cleared, Subdivided, 0 Up To 1/4 Acre, Patio/Deck, Pets - No, Primary Bed - 1st Floor, Sprinkler System, Subdivided, Walk In Closet, Walk-In Closet(s), Washer Hookup, Window Coverings
Details
- Parcel number: 64690602800
Construction
Type & style
- Home type: SingleFamily
- Property subtype: SingleFamily
Condition
- Year built: 2021
Community & HOA
Location
- Region: Conroe
Financial & listing details
- Lease term: Long Term,12 Months
Price history
| Date | Event | Price |
|---|---|---|
| 5/23/2025 | Price change | $2,400-7.7%$1/sqft |
Source: | ||
| 4/25/2025 | Listed for rent | $2,600+10.6%$1/sqft |
Source: | ||
| 4/25/2025 | Listing removed | $340,000$123/sqft |
Source: | ||
| 3/10/2025 | Price change | $340,000-2.9%$123/sqft |
Source: | ||
| 2/20/2025 | Price change | $350,000-2.8%$126/sqft |
Source: | ||
![[object Object]](https://photos.zillowstatic.com/fp/7f8cd4abdc4ce68571e43ee3cd821c92-p_i.jpg)
