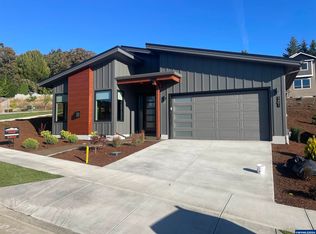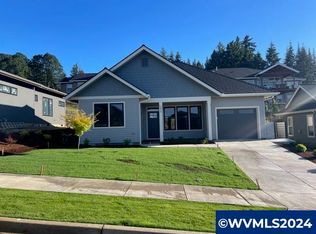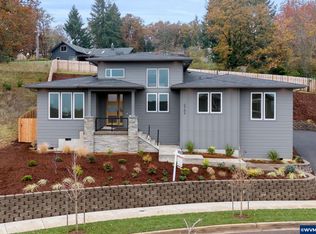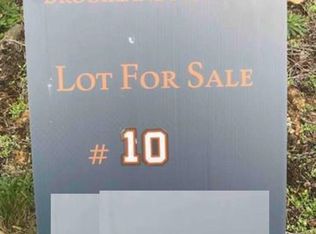Sold for $1,050,000 on 07/24/25
Listed by:
JODI ELLIOTT Cell:541-368-8391,
Connected Real Estate Group
Bought with: Town & Country Realty
$1,050,000
2713 SW Wolverine Dr, Corvallis, OR 97333
5beds
2,741sqft
Single Family Residence
Built in 2018
8,276 Square Feet Lot
$1,056,500 Zestimate®
$383/sqft
$3,706 Estimated rent
Home value
$1,056,500
$951,000 - $1.17M
$3,706/mo
Zestimate® history
Loading...
Owner options
Explore your selling options
What's special
Stunning views greet you before you even enter this immaculate home in Brooklane Heights. Admire the Cascades from the exquisite chef’s kitchen & dining area or the stylish-but-cozy living room, or retreat into the luxurious primary BR suite on the main level to enjoy dual shower. The kitchen exudes elegance with slab granite counters and tile backsplash complemented with Cherry cabinets flowing into the dining area. Main floor office could be 5th bedroom. Upstairs find 3 spacious bedrooms and more views.
Zillow last checked: 8 hours ago
Listing updated: July 24, 2025 at 09:01pm
Listed by:
JODI ELLIOTT Cell:541-368-8391,
Connected Real Estate Group
Bought with:
STEPHANIE WILSON
Town & Country Realty
Source: WVMLS,MLS#: 828946
Facts & features
Interior
Bedrooms & bathrooms
- Bedrooms: 5
- Bathrooms: 3
- Full bathrooms: 3
- Main level bathrooms: 2
Primary bedroom
- Level: Main
Bedroom 2
- Level: Main
Bedroom 3
- Level: Upper
Bedroom 4
- Level: Upper
Dining room
- Features: Area (Combination)
- Level: Main
Kitchen
- Level: Main
Living room
- Level: Main
Heating
- Forced Air, Natural Gas
Cooling
- Central Air
Appliances
- Included: Dishwasher, Disposal, Convection Oven, Electric Range, Gas Range, Microwave, Range Included, Electric Water Heater
- Laundry: Main Level
Features
- Mudroom, High Speed Internet
- Flooring: Carpet, Tile, Wood
- Has fireplace: Yes
- Fireplace features: Gas, Living Room
Interior area
- Total structure area: 2,741
- Total interior livable area: 2,741 sqft
Property
Parking
- Total spaces: 3
- Parking features: Attached
- Attached garage spaces: 3
Features
- Levels: Two
- Stories: 2
- Patio & porch: Covered Deck
- Exterior features: Brown
- Has view: Yes
- View description: Mountain(s)
Lot
- Size: 8,276 sqft
Details
- Parcel number: 12510CB01800
Construction
Type & style
- Home type: SingleFamily
- Property subtype: Single Family Residence
Materials
- Fiber Cement, Lap Siding
- Foundation: Continuous
- Roof: Composition,Shingle
Condition
- New construction: No
- Year built: 2018
Utilities & green energy
- Electric: 1/Main
- Sewer: Public Sewer
- Water: Public
Community & neighborhood
Location
- Region: Corvallis
- Subdivision: Brooklane Heights
HOA & financial
HOA
- Has HOA: Yes
- HOA fee: $350 annually
Other
Other facts
- Listing agreement: Exclusive Right To Sell
- Listing terms: Cash,Conventional,VA Loan,ODVA
Price history
| Date | Event | Price |
|---|---|---|
| 7/24/2025 | Sold | $1,050,000-4.5%$383/sqft |
Source: | ||
| 7/7/2025 | Pending sale | $1,100,000$401/sqft |
Source: | ||
| 7/3/2025 | Contingent | $1,100,000$401/sqft |
Source: | ||
| 6/26/2025 | Listed for sale | $1,100,000$401/sqft |
Source: | ||
| 6/12/2025 | Contingent | $1,100,000$401/sqft |
Source: | ||
Public tax history
| Year | Property taxes | Tax assessment |
|---|---|---|
| 2024 | $11,744 +3% | $630,286 +3% |
| 2023 | $11,401 +3% | $611,928 +3% |
| 2022 | $11,068 +3.4% | $594,105 +3% |
Find assessor info on the county website
Neighborhood: Brooklane Area
Nearby schools
GreatSchools rating
- 8/10Adams Elementary SchoolGrades: K-5Distance: 0.8 mi
- 7/10Linus Pauling Middle SchoolGrades: 6-8Distance: 3.5 mi
- 5/10Corvallis High SchoolGrades: 9-12Distance: 2.9 mi
Schools provided by the listing agent
- Elementary: 509J
- Middle: Linus Pauling
- High: Corvallis
Source: WVMLS. This data may not be complete. We recommend contacting the local school district to confirm school assignments for this home.

Get pre-qualified for a loan
At Zillow Home Loans, we can pre-qualify you in as little as 5 minutes with no impact to your credit score.An equal housing lender. NMLS #10287.
Sell for more on Zillow
Get a free Zillow Showcase℠ listing and you could sell for .
$1,056,500
2% more+ $21,130
With Zillow Showcase(estimated)
$1,077,630


