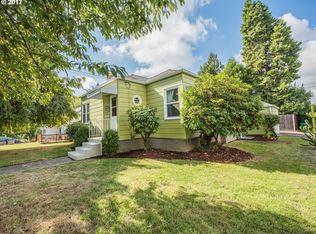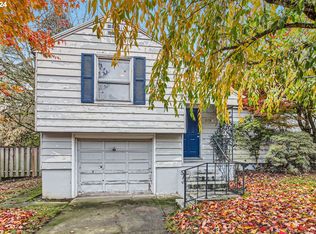Sold
$522,000
2713 SE 81st Ave, Portland, OR 97206
3beds
2,710sqft
Residential, Single Family Residence
Built in 1942
6,534 Square Feet Lot
$516,400 Zestimate®
$193/sqft
$3,140 Estimated rent
Home value
$516,400
$475,000 - $558,000
$3,140/mo
Zestimate® history
Loading...
Owner options
Explore your selling options
What's special
This lovely, light filled South Tabor bungalow comes with a plot twist- Step through the classic 40's living room and down into the den to a surprise of soaring vaulted ceilings, a generous kitchen and a wall of windows. Up a few steps, the original oak hardwoods continue into 2 bright bedrooms. Tucked up just a few more steps, the storybook 3rd bedroom has just the right amount of knotty pine & feels like a secret retreat- perfect for a primary suite or studio space. Getting the quality and charm of a 1940's build & the livability and functionality of a tri-level-a total win-win. Exterior entrance to the spacious basement opens up even more potential (ADU, studio or shop space, etc) and the sunny yard is ready for summer hangs and some garden dreaming. [Home Energy Score = 1. HES Report at https://rpt.greenbuildingregistry.com/hes/OR10056298]
Zillow last checked: 8 hours ago
Listing updated: May 31, 2024 at 12:27pm
Listed by:
Jimi Hendrix 503-444-9338,
Neighbors Realty
Bought with:
Seth Prickett, 201216816
MORE Realty
Source: RMLS (OR),MLS#: 24062467
Facts & features
Interior
Bedrooms & bathrooms
- Bedrooms: 3
- Bathrooms: 2
- Full bathrooms: 2
- Main level bathrooms: 1
Primary bedroom
- Features: Hardwood Floors
- Level: Upper
- Area: 156
- Dimensions: 12 x 13
Bedroom 2
- Features: Hardwood Floors
- Level: Upper
- Area: 120
- Dimensions: 12 x 10
Bedroom 3
- Features: Hardwood Floors
- Level: Upper
- Area: 330
- Dimensions: 22 x 15
Dining room
- Level: Lower
Family room
- Level: Lower
- Area: 200
- Dimensions: 10 x 20
Kitchen
- Features: Skylight
- Level: Lower
- Area: 286
- Width: 22
Living room
- Features: Hardwood Floors
- Level: Main
- Area: 462
- Dimensions: 21 x 22
Office
- Level: Main
- Area: 35
- Dimensions: 5 x 7
Heating
- Forced Air
Cooling
- Central Air
Appliances
- Included: Dishwasher, Range Hood, Washer/Dryer, Electric Water Heater
Features
- High Ceilings, Vaulted Ceiling(s), Cook Island, Kitchen Island
- Flooring: Vinyl, Wood, Hardwood
- Windows: Skylight(s)
- Basement: Full
- Number of fireplaces: 1
- Fireplace features: Wood Burning
Interior area
- Total structure area: 2,710
- Total interior livable area: 2,710 sqft
Property
Parking
- Total spaces: 1
- Parking features: Driveway, On Street, Attached
- Attached garage spaces: 1
- Has uncovered spaces: Yes
Features
- Stories: 3
- Patio & porch: Patio
- Exterior features: Yard, Exterior Entry
- Fencing: Fenced
Lot
- Size: 6,534 sqft
- Features: SqFt 5000 to 6999
Details
- Parcel number: R152119
- Zoning: R2.5
Construction
Type & style
- Home type: SingleFamily
- Architectural style: Bungalow
- Property subtype: Residential, Single Family Residence
Materials
- Metal Siding
- Roof: Composition
Condition
- Approximately
- New construction: No
- Year built: 1942
Utilities & green energy
- Gas: Gas
- Sewer: Public Sewer
- Water: Public
Community & neighborhood
Location
- Region: Portland
- Subdivision: South Tabor
Other
Other facts
- Listing terms: Cash,Conventional,FHA,VA Loan
- Road surface type: Paved
Price history
| Date | Event | Price |
|---|---|---|
| 5/31/2024 | Sold | $522,000+4.6%$193/sqft |
Source: | ||
| 4/29/2024 | Pending sale | $499,000$184/sqft |
Source: | ||
| 4/25/2024 | Listed for sale | $499,000+23.2%$184/sqft |
Source: | ||
| 9/7/2018 | Sold | $405,000-3.3%$149/sqft |
Source: | ||
| 8/18/2018 | Pending sale | $419,000$155/sqft |
Source: RE/MAX Equity Group #18440914 | ||
Public tax history
| Year | Property taxes | Tax assessment |
|---|---|---|
| 2025 | $5,881 +3.7% | $218,270 +3% |
| 2024 | $5,670 +4% | $211,920 +3% |
| 2023 | $5,452 +2.2% | $205,750 +3% |
Find assessor info on the county website
Neighborhood: South Tabor
Nearby schools
GreatSchools rating
- 9/10Harrison Park SchoolGrades: K-8Distance: 0.4 mi
- 6/10Franklin High SchoolGrades: 9-12Distance: 1.3 mi
- 10/10Atkinson Elementary SchoolGrades: K-5Distance: 1.2 mi
Schools provided by the listing agent
- Elementary: Atkinson
- Middle: Harrison Park
- High: Franklin
Source: RMLS (OR). This data may not be complete. We recommend contacting the local school district to confirm school assignments for this home.
Get a cash offer in 3 minutes
Find out how much your home could sell for in as little as 3 minutes with a no-obligation cash offer.
Estimated market value
$516,400
Get a cash offer in 3 minutes
Find out how much your home could sell for in as little as 3 minutes with a no-obligation cash offer.
Estimated market value
$516,400

