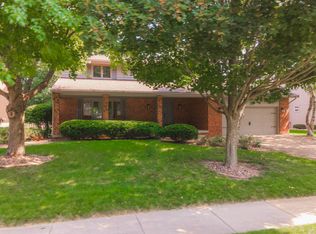Closed
$299,000
2713 Ridge Rd, Bloomington, IL 61704
3beds
2,160sqft
Single Family Residence
Built in 1982
0.3 Acres Lot
$305,000 Zestimate®
$138/sqft
$2,446 Estimated rent
Home value
$305,000
$290,000 - $320,000
$2,446/mo
Zestimate® history
Loading...
Owner options
Explore your selling options
What's special
Awesome updated three bedroom, three and a half bathroom home in Bloomington. This home features tons of updates throughout! The main level has an open feel with the kitchen opening up to the family room, complete with a fireplace with built in surrounds. The second level offers a laundry room, and three bedrooms, including a master suite with a walk in shower and walk in closet. The finished basement offers another space to enterain and enjoy with friends and family, a full bathroom and lots of storage space! Walk out the back door to you own private oasis! Featuring an inground pool, concrete patio and an extra contrete space to make your own (would be perfect for a basketball court or firepit area!). Don't wait to make this house your home today!
Zillow last checked: 8 hours ago
Listing updated: February 20, 2023 at 07:29am
Listing courtesy of:
Noelle Burns 309-830-2404,
RE/MAX Rising
Bought with:
Colleen Zerebny
RE/MAX Rising
Source: MRED as distributed by MLS GRID,MLS#: 11656061
Facts & features
Interior
Bedrooms & bathrooms
- Bedrooms: 3
- Bathrooms: 4
- Full bathrooms: 3
- 1/2 bathrooms: 1
Primary bedroom
- Features: Flooring (Hardwood), Bathroom (Full)
- Level: Second
- Area: 165 Square Feet
- Dimensions: 15X11
Bedroom 2
- Features: Flooring (Wood Laminate)
- Level: Second
- Area: 165 Square Feet
- Dimensions: 15X11
Bedroom 3
- Features: Flooring (Wood Laminate)
- Level: Second
- Area: 121 Square Feet
- Dimensions: 11X11
Dining room
- Features: Flooring (Wood Laminate)
- Level: Main
- Area: 132 Square Feet
- Dimensions: 12X11
Family room
- Features: Flooring (Hardwood)
- Level: Main
- Area: 300 Square Feet
- Dimensions: 20X15
Other
- Features: Flooring (Wood Laminate)
- Level: Basement
- Area: 360 Square Feet
- Dimensions: 12X30
Kitchen
- Features: Kitchen (Eating Area-Table Space, Island, Pantry-Closet), Flooring (Wood Laminate)
- Level: Main
- Area: 180 Square Feet
- Dimensions: 18X10
Laundry
- Features: Flooring (Ceramic Tile)
- Level: Second
- Area: 63 Square Feet
- Dimensions: 9X7
Living room
- Features: Flooring (Wood Laminate)
- Level: Main
- Area: 216 Square Feet
- Dimensions: 18X12
Heating
- Forced Air, Natural Gas
Cooling
- Central Air
Appliances
- Included: Range, Microwave, Dishwasher, Refrigerator
- Laundry: Gas Dryer Hookup, Electric Dryer Hookup
Features
- Built-in Features, Walk-In Closet(s)
- Basement: Partially Finished,Full
- Attic: Pull Down Stair
- Number of fireplaces: 1
- Fireplace features: Wood Burning
Interior area
- Total structure area: 2,845
- Total interior livable area: 2,160 sqft
- Finished area below ground: 360
Property
Parking
- Total spaces: 2
- Parking features: Garage Door Opener, On Site, Garage Owned, Attached, Garage
- Attached garage spaces: 2
- Has uncovered spaces: Yes
Accessibility
- Accessibility features: No Disability Access
Features
- Stories: 2
- Patio & porch: Deck, Patio
- Pool features: In Ground
- Has spa: Yes
- Spa features: Indoor Hot Tub
- Fencing: Fenced
Lot
- Size: 0.30 Acres
- Dimensions: 86X150
- Features: Mature Trees
Details
- Additional structures: Shed(s)
- Parcel number: 2102480007
- Special conditions: Home Warranty
- Other equipment: Ceiling Fan(s)
Construction
Type & style
- Home type: SingleFamily
- Architectural style: Colonial
- Property subtype: Single Family Residence
Materials
- Wood Siding
Condition
- New construction: No
- Year built: 1982
Details
- Warranty included: Yes
Utilities & green energy
- Sewer: Public Sewer
- Water: Public
Community & neighborhood
Location
- Region: Bloomington
- Subdivision: Williamsburg
Other
Other facts
- Listing terms: FHA
- Ownership: Fee Simple
Price history
| Date | Event | Price |
|---|---|---|
| 2/17/2023 | Sold | $299,000-3.5%$138/sqft |
Source: | ||
| 1/18/2023 | Pending sale | $309,900$143/sqft |
Source: | ||
| 1/17/2023 | Contingent | $309,900$143/sqft |
Source: | ||
| 10/19/2022 | Listed for sale | $309,900+82.3%$143/sqft |
Source: | ||
| 12/30/2015 | Sold | $170,000-27.6%$79/sqft |
Source: Public Record Report a problem | ||
Public tax history
| Year | Property taxes | Tax assessment |
|---|---|---|
| 2024 | $6,107 -2.4% | $81,319 +8.6% |
| 2023 | $6,258 +7.8% | $74,873 +9.6% |
| 2022 | $5,807 +9.2% | $68,322 +9.2% |
Find assessor info on the county website
Neighborhood: 61704
Nearby schools
GreatSchools rating
- 7/10Oakland Elementary SchoolGrades: K-5Distance: 1.3 mi
- 2/10Bloomington Jr High SchoolGrades: 6-8Distance: 1.9 mi
- 3/10Bloomington High SchoolGrades: 9-12Distance: 1.8 mi
Schools provided by the listing agent
- Elementary: Oakland Elementary
- Middle: Bloomington Jr High School
- High: Bloomington High School
- District: 87
Source: MRED as distributed by MLS GRID. This data may not be complete. We recommend contacting the local school district to confirm school assignments for this home.

Get pre-qualified for a loan
At Zillow Home Loans, we can pre-qualify you in as little as 5 minutes with no impact to your credit score.An equal housing lender. NMLS #10287.
