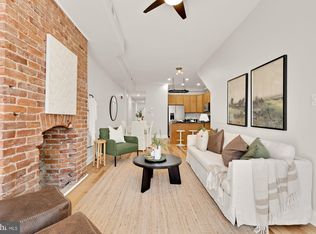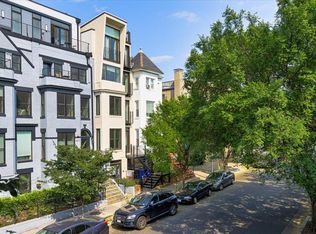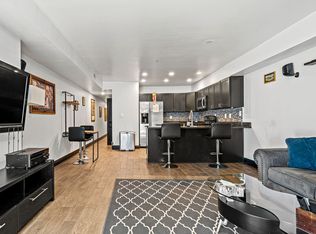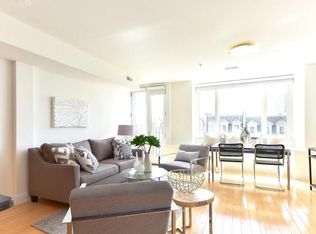Sold for $945,000 on 06/28/24
$945,000
2713 Ontario Rd NW APT 5, Washington, DC 20009
3beds
1,367sqft
Townhouse
Built in 1900
-- sqft lot
$990,700 Zestimate®
$691/sqft
$4,496 Estimated rent
Home value
$990,700
$892,000 - $1.10M
$4,496/mo
Zestimate® history
Loading...
Owner options
Explore your selling options
What's special
Ideally located between Lanier Heights and Adams Morgan, this three bedroom, two bath condo includes one separately deeded parking space and has been recently updated with beautiful oak hardwood flooring and pella architect series windows with sound absorbing glass. The condo offers three levels of living, highlighting a private rooftop deck with spectacular views of the Washington Monument. The interior is sun-filled with floor-to-ceiling windows and boasts an open floor plan ideal for everyday living and entertaining. The main level includes a gourmet eat-in kitchen and spacious living room with access to a second private outdoor terrace and the assigned parking space. The second level has two bedrooms that share a hall bath. The third level showcases the primary suite with an oversized bathroom, a walk-in closet with built-ins and access to the private rooftop deck. Located in a boutique condo building/rowhome with 5 units and lower condo fees and healthy reserves, this condo is just steps away from all the best shops, restaurants, and nightlife in DC. Also, there is no better place to watch the fourth of July fireworks than from the private rooftop deck!
Zillow last checked: 9 hours ago
Listing updated: June 28, 2024 at 05:21am
Listed by:
Christina Miller 301-741-9075,
Compass,
Co-Listing Agent: Constantina Bradshaw Miller 301-580-5231,
Compass
Bought with:
Julie Rice
KW United
Source: Bright MLS,MLS#: DCDC2136206
Facts & features
Interior
Bedrooms & bathrooms
- Bedrooms: 3
- Bathrooms: 2
- Full bathrooms: 2
Basement
- Area: 0
Heating
- Forced Air, Natural Gas
Cooling
- Central Air, Electric
Appliances
- Included: Microwave, Dishwasher, Disposal, Dryer, Oven/Range - Gas, Refrigerator, Washer, Electric Water Heater
- Laundry: Dryer In Unit, Washer In Unit
Features
- Combination Kitchen/Living, Open Floorplan, Kitchen - Gourmet, Eat-in Kitchen, Recessed Lighting
- Flooring: Engineered Wood, Wood
- Has basement: No
- Has fireplace: No
Interior area
- Total structure area: 1,367
- Total interior livable area: 1,367 sqft
- Finished area above ground: 1,367
Property
Parking
- Total spaces: 1
- Parking features: Parking Space Conveys, Assigned, Alley Access, Other, Off Street
- Details: Assigned Parking
Accessibility
- Accessibility features: None
Features
- Levels: Three
- Stories: 3
- Pool features: None
Lot
- Features: Urban Land-Sassafras-Chillum
Details
- Additional structures: Above Grade
- Parcel number: 2581//2005
- Zoning: RESIDENTIAL
- Special conditions: Standard
Construction
Type & style
- Home type: Townhouse
- Architectural style: Contemporary
- Property subtype: Townhouse
Materials
- Stucco, Brick
- Foundation: Other
Condition
- Excellent
- New construction: No
- Year built: 1900
Utilities & green energy
- Sewer: Public Sewer
- Water: Public
- Utilities for property: Cable
Community & neighborhood
Location
- Region: Washington
- Subdivision: Adams Morgan
HOA & financial
HOA
- Has HOA: No
- Amenities included: Common Grounds
- Services included: Sewer, Water
- Association name: Lofts Of Ontario
Other fees
- Condo and coop fee: $452 monthly
Other
Other facts
- Listing agreement: Exclusive Right To Sell
- Listing terms: Cash,Conventional
- Ownership: Condominium
Price history
| Date | Event | Price |
|---|---|---|
| 6/28/2024 | Sold | $945,000-3.1%$691/sqft |
Source: | ||
| 5/17/2024 | Pending sale | $975,000$713/sqft |
Source: | ||
| 5/8/2024 | Contingent | $975,000$713/sqft |
Source: | ||
| 4/9/2024 | Listed for sale | $975,000+24.2%$713/sqft |
Source: | ||
| 1/1/2015 | Sold | $785,000$574/sqft |
Source: | ||
Public tax history
| Year | Property taxes | Tax assessment |
|---|---|---|
| 2025 | $7,077 +15.8% | $848,200 +3.3% |
| 2024 | $6,113 +2.9% | $821,390 +3% |
| 2023 | $5,942 -1% | $797,810 -0.1% |
Find assessor info on the county website
Neighborhood: Adams Morgan
Nearby schools
GreatSchools rating
- 4/10H.D. Cooke Elementary SchoolGrades: PK-5Distance: 0.1 mi
- 6/10Columbia Heights Education CampusGrades: 6-12Distance: 0.4 mi
- 2/10Cardozo Education CampusGrades: 6-12Distance: 0.7 mi
Schools provided by the listing agent
- District: District Of Columbia Public Schools
Source: Bright MLS. This data may not be complete. We recommend contacting the local school district to confirm school assignments for this home.

Get pre-qualified for a loan
At Zillow Home Loans, we can pre-qualify you in as little as 5 minutes with no impact to your credit score.An equal housing lender. NMLS #10287.
Sell for more on Zillow
Get a free Zillow Showcase℠ listing and you could sell for .
$990,700
2% more+ $19,814
With Zillow Showcase(estimated)
$1,010,514


