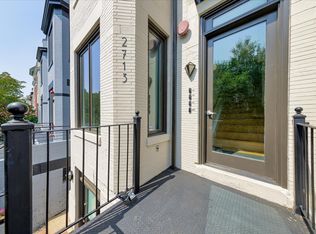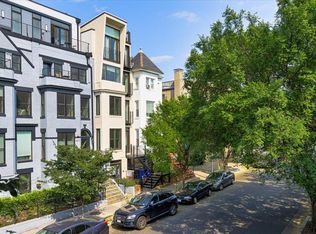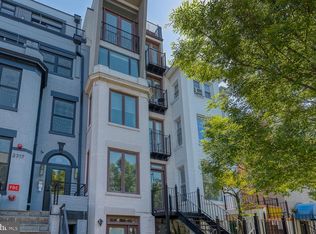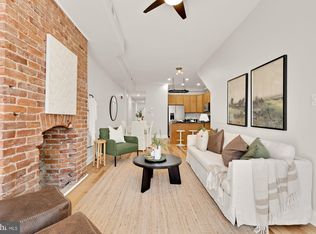This delightful garden-level condo in the heart of Adams Morgan is a rare treasure, offering the perfect blend of modern convenience and sophisticated charm. Boasting two thoughtfully designed bedrooms and one exquisitely renovated bathroom, this urban oasis presents an exceptional opportunity for discerning residents. Step into a beautifully appointed interior featuring an expansive open-concept living space. The gourmet kitchen showcases elegant dark cabinetry, gleaming granite countertops, and premium stainless steel appliancestruly a culinary enthusiast's dream. The generous island provides additional prep space and casual dining options, perfect for both everyday meals and sophisticated entertaining. The gracious living area flows seamlessly from the kitchen, creating an inviting atmosphere enhanced by warm wood-effect tile flooring throughout. Both bedrooms offer ample proportions and closet space, providing tranquil retreats at the end of busy days. The bathroom is a study in refined luxury, with stunning marble tiling, a sleek modern vanity, and contemporary fixtures that blend functionality with style. Every detail has been thoughtfully considered to create a sense of everyday indulgence. Ideally situated in vibrant Adams Morgan, residents enjoy proximity to an eclectic array of dining establishments, boutique shopping, and cultural attractions. This pet-friendly residence welcomes both cats and small dogs, ensuring your furry companions can enjoy your new home alongside you. While the unit does not include off-street parking, the convenient location offers easy access to public transportation options, making city exploration effortless. Don't miss this opportunity to make this exceptional property your new homea perfect sanctuary in one of Washington DC's most desirable neighborhoods.
This property is off market, which means it's not currently listed for sale or rent on Zillow. This may be different from what's available on other websites or public sources.




