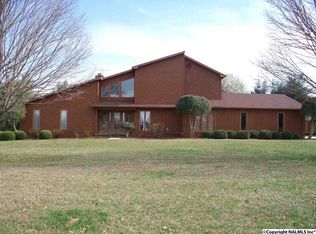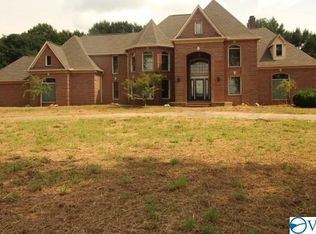Vacation at home on 7+ acres in Decatur city limits! Soaring ceilings and updates everywhere! This home features hardwood and tile in all common areas, an upgraded kitchen, large bedrooms, and TONS of storage. Upstairs loft leads to the master suite, featuring screened deck overlooking in-ground pool. A/C, roof, pool liner, & cedar exterior paint new in last 4 yrs. 2-car attached & 3-car detached garage. Ideal property for privacy and entertaining. Seller will provide a home warranty and assist w/ closing costs!
This property is off market, which means it's not currently listed for sale or rent on Zillow. This may be different from what's available on other websites or public sources.


