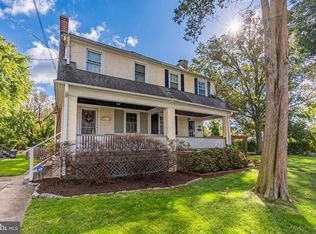Sold for $405,000
$405,000
2713 Oakford Rd, Ardmore, PA 19003
3beds
1,240sqft
Single Family Residence
Built in 1940
3,049.2 Square Feet Lot
$430,300 Zestimate®
$327/sqft
$2,890 Estimated rent
Home value
$430,300
$387,000 - $482,000
$2,890/mo
Zestimate® history
Loading...
Owner options
Explore your selling options
What's special
Beautiful twin in Ardmore Park with loads of curb appeal and a superb location. Relax and enjoy the seasons on the home's front porch - perfect for unwinding at the end of the day and equally suited for casual entertaining of friends and family. Once inside, you'll find beautiful hardwood floors throughout the open plan living and dining rooms. The abundant windows create bright, sunny spaces in these rooms. Original moldings and trim, such as the decorative fireplace surround and mantel in the living room, add character throughout the home. Off the dining room is an upgraded kitchen that boasts stainless steel appliances, a subway tile backsplash and white cabinetry. A grilling deck off the kitchen overlooks the charming level rear yard. The lot is especially deep, extending all the way through to Pont Reading Road. Upstairs three nicely-sized bedrooms and a full bath complete the second floor. The largest bedroom features extra closet space. A full basement offers laundry facilities and plenty of storage. There is a direct walk-up access from the basement to the back yard. Fantastic shopping, parks and many recreational opportunities are located within easy reach. Set within a sidewalk-lined, charming neighborhood, easy access to commuter routes and rail - all within the Haverford Township School District. Convenient on-street parking is available both in front of and behind the home.
Zillow last checked: 8 hours ago
Listing updated: September 23, 2024 at 04:13pm
Listed by:
Brooke Penders 610-299-0195,
Coldwell Banker Realty,
Listing Team: Diggs & Dwell
Bought with:
Charlie Rushing, RS360788
Keller Williams Real Estate
Source: Bright MLS,MLS#: PADE2071708
Facts & features
Interior
Bedrooms & bathrooms
- Bedrooms: 3
- Bathrooms: 1
- Full bathrooms: 1
Basement
- Area: 0
Heating
- Hot Water, Natural Gas
Cooling
- Window Unit(s), Electric
Appliances
- Included: Range Hood, Refrigerator, Washer, Dryer, Dishwasher, Microwave, Disposal, Electric Water Heater
- Laundry: In Basement, Laundry Room
Features
- Ceiling Fan(s)
- Flooring: Wood, Tile/Brick
- Basement: Full,Unfinished
- Number of fireplaces: 1
- Fireplace features: Decorative, Brick
Interior area
- Total structure area: 1,240
- Total interior livable area: 1,240 sqft
- Finished area above ground: 1,240
- Finished area below ground: 0
Property
Parking
- Parking features: On Street
- Has uncovered spaces: Yes
Accessibility
- Accessibility features: None
Features
- Levels: Two
- Stories: 2
- Patio & porch: Porch
- Exterior features: Sidewalks
- Pool features: None
- Fencing: Partial,Split Rail,Wood
Lot
- Size: 3,049 sqft
- Dimensions: 26.00 x 116.00
- Features: Level, Open Lot, Front Yard, Rear Yard
Details
- Additional structures: Above Grade, Below Grade
- Parcel number: 22060158900
- Zoning: R-10 SINGLE FAMILY
- Special conditions: Standard
Construction
Type & style
- Home type: SingleFamily
- Architectural style: Colonial
- Property subtype: Single Family Residence
- Attached to another structure: Yes
Materials
- Stucco
- Foundation: Stone
Condition
- New construction: No
- Year built: 1940
Utilities & green energy
- Sewer: Public Sewer
- Water: Public
Community & neighborhood
Location
- Region: Ardmore
- Subdivision: Ardmore Park
- Municipality: HAVERFORD TWP
Other
Other facts
- Listing agreement: Exclusive Right To Sell
- Ownership: Fee Simple
Price history
| Date | Event | Price |
|---|---|---|
| 8/19/2024 | Sold | $405,000+1.3%$327/sqft |
Source: | ||
| 8/15/2024 | Pending sale | $400,000$323/sqft |
Source: | ||
| 7/29/2024 | Contingent | $400,000$323/sqft |
Source: | ||
| 7/25/2024 | Listed for sale | $400,000+159.7%$323/sqft |
Source: | ||
| 11/19/2017 | Listing removed | $1,900$2/sqft |
Source: Coldwell Banker Preferred - Media Office #7061845 Report a problem | ||
Public tax history
| Year | Property taxes | Tax assessment |
|---|---|---|
| 2025 | $5,220 +6.2% | $191,110 |
| 2024 | $4,914 +2.9% | $191,110 |
| 2023 | $4,774 +2.4% | $191,110 |
Find assessor info on the county website
Neighborhood: 19003
Nearby schools
GreatSchools rating
- 5/10Chestnutwold El SchoolGrades: K-5Distance: 0.2 mi
- 9/10Haverford Middle SchoolGrades: 6-8Distance: 1.2 mi
- 10/10Haverford Senior High SchoolGrades: 9-12Distance: 1.1 mi
Schools provided by the listing agent
- Elementary: Chestnutwold
- Middle: Haverford
- High: Haverford Senior
- District: Haverford Township
Source: Bright MLS. This data may not be complete. We recommend contacting the local school district to confirm school assignments for this home.
Get a cash offer in 3 minutes
Find out how much your home could sell for in as little as 3 minutes with a no-obligation cash offer.
Estimated market value$430,300
Get a cash offer in 3 minutes
Find out how much your home could sell for in as little as 3 minutes with a no-obligation cash offer.
Estimated market value
$430,300
