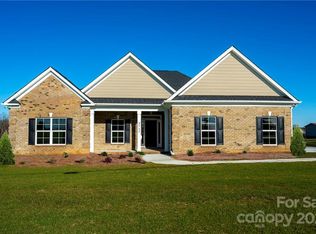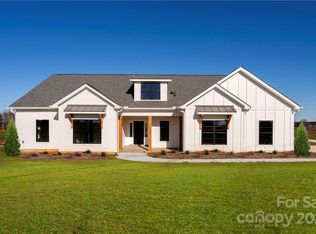Closed
$480,000
2713 New Salem Rd, Monroe, NC 28110
3beds
1,915sqft
Single Family Residence
Built in 2022
0.92 Acres Lot
$493,800 Zestimate®
$251/sqft
$2,024 Estimated rent
Home value
$493,800
$459,000 - $533,000
$2,024/mo
Zestimate® history
Loading...
Owner options
Explore your selling options
What's special
Nestled within the embrace of nearly an acre of land, this home welcomes you with its open floor plan, designed to create a sense of spaciousness. The living room offers a vaulted ceiling & fireplace, the kitchen features Quartz countertops & a stylish mix of white perimeter cabinets with an island, the primary bedroom is kissed with natural light, and the primary and secondary bathrooms continue the theme of sophistication with Quartz countertops on the storage-blessed vanity leaving the two spacious bedrooms and flex space, currently used as an office. Beautiful light fixtures throughout that are not only illuminate but also serve as pieces of art, enhancing its unique character. This custom-built haven is a testament to thoughtful design and craftsmanship, promising a nurturing and welcoming environment to all who enter. Out back is an adorable screened patio offering you outdoor enjoyment without some of the elements. The patio extends outside and connects to the .92-acre yard!
Zillow last checked: 8 hours ago
Listing updated: October 15, 2024 at 10:13am
Listing Provided by:
Andy Griesinger 443-299-8946,
EXP Realty LLC Ballantyne
Bought with:
Joshua Brister
Better Homes and Gardens Real Estate Paracle
Source: Canopy MLS as distributed by MLS GRID,MLS#: 4131294
Facts & features
Interior
Bedrooms & bathrooms
- Bedrooms: 3
- Bathrooms: 2
- Full bathrooms: 2
- Main level bedrooms: 3
Primary bedroom
- Features: Ceiling Fan(s), Walk-In Closet(s)
- Level: Main
Primary bedroom
- Level: Main
Bedroom s
- Level: Main
Bedroom s
- Level: Main
Bedroom s
- Level: Main
Bedroom s
- Level: Main
Bathroom full
- Level: Main
Bathroom full
- Level: Main
Bathroom full
- Level: Main
Bathroom full
- Level: Main
Dining room
- Features: Open Floorplan
- Level: Main
Dining room
- Level: Main
Kitchen
- Features: Breakfast Bar, Kitchen Island, Open Floorplan
- Level: Main
Kitchen
- Level: Main
Laundry
- Level: Main
Laundry
- Level: Main
Living room
- Features: Cathedral Ceiling(s), Open Floorplan
- Level: Main
Living room
- Level: Main
Other
- Features: Drop Zone
- Level: Main
Other
- Level: Main
Office
- Level: Main
Office
- Level: Main
Heating
- Central, Electric, Heat Pump
Cooling
- Ceiling Fan(s), Central Air
Appliances
- Included: Convection Oven, Dishwasher, Disposal, Electric Oven, Electric Range, Electric Water Heater, Exhaust Fan, Freezer, Microwave, Plumbed For Ice Maker, Refrigerator, Self Cleaning Oven
- Laundry: Electric Dryer Hookup, Washer Hookup
Features
- Kitchen Island, Open Floorplan, Pantry, Walk-In Closet(s)
- Flooring: Carpet, Laminate, Tile
- Windows: Storm Window(s)
- Has basement: No
- Attic: Pull Down Stairs
- Fireplace features: Gas Log, Living Room, Propane
Interior area
- Total structure area: 1,915
- Total interior livable area: 1,915 sqft
- Finished area above ground: 1,915
- Finished area below ground: 0
Property
Parking
- Total spaces: 4
- Parking features: Driveway, Attached Garage, Garage Door Opener, Garage on Main Level
- Attached garage spaces: 2
- Uncovered spaces: 2
Features
- Levels: One
- Stories: 1
Lot
- Size: 0.92 Acres
- Dimensions: 239 x 170 x 239 x 172
Details
- Parcel number: 08078048
- Zoning: RES
- Special conditions: Standard
Construction
Type & style
- Home type: SingleFamily
- Architectural style: A-Frame,Ranch
- Property subtype: Single Family Residence
Materials
- Fiber Cement, Vinyl
- Foundation: Slab
Condition
- New construction: No
- Year built: 2022
Details
- Builder model: Fennel
- Builder name: Gordon
Utilities & green energy
- Sewer: Septic Installed
- Water: City
Community & neighborhood
Security
- Security features: Carbon Monoxide Detector(s), Security System
Location
- Region: Monroe
- Subdivision: Sabella Estates
Other
Other facts
- Road surface type: Concrete, Paved
Price history
| Date | Event | Price |
|---|---|---|
| 10/15/2024 | Sold | $480,000$251/sqft |
Source: | ||
| 9/21/2024 | Pending sale | $480,000$251/sqft |
Source: | ||
| 8/14/2024 | Price change | $480,000-1.8%$251/sqft |
Source: | ||
| 7/25/2024 | Price change | $489,000-1.2%$255/sqft |
Source: | ||
| 6/20/2024 | Price change | $495,000-2%$258/sqft |
Source: | ||
Public tax history
| Year | Property taxes | Tax assessment |
|---|---|---|
| 2025 | $2,343 +13.8% | $480,000 +52.8% |
| 2024 | $2,060 +1% | $314,100 |
| 2023 | $2,040 +66.8% | $314,100 +66.8% |
Find assessor info on the county website
Neighborhood: 28110
Nearby schools
GreatSchools rating
- 9/10Unionville Elementary SchoolGrades: PK-5Distance: 3.4 mi
- 9/10Piedmont Middle SchoolGrades: 6-8Distance: 3 mi
- 7/10Piedmont High SchoolGrades: 9-12Distance: 3.2 mi
Get a cash offer in 3 minutes
Find out how much your home could sell for in as little as 3 minutes with a no-obligation cash offer.
Estimated market value$493,800
Get a cash offer in 3 minutes
Find out how much your home could sell for in as little as 3 minutes with a no-obligation cash offer.
Estimated market value
$493,800

