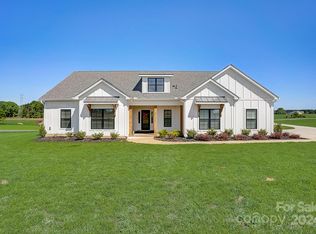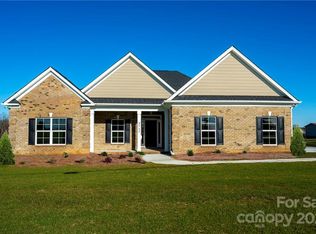Closed
$470,000
2713 New Salem Rd #42, Monroe, NC 28110
3beds
1,867sqft
Single Family Residence
Built in 2022
0.92 Acres Lot
$484,200 Zestimate®
$252/sqft
$2,244 Estimated rent
Home value
$484,200
$445,000 - $523,000
$2,244/mo
Zestimate® history
Loading...
Owner options
Explore your selling options
What's special
Almost an acre Farm House Style open floor plan with vaulted ceilings and fire place covered front & rear porch Black windows white siding Stained Cedar Columns on front elevation Stained porch ceilings extensive molding package inside Quartz countertops in Kitchen Master & hall bath Designer kitchen white perimeter cabinets with stained island Large ceramic tile shower with separate tub custom light fixtures Custom built
Zillow last checked: 8 hours ago
Listing updated: March 21, 2023 at 12:18pm
Listing Provided by:
Joel Murphy jmurphy@c21murphyrudolph.com,
Century 21 Murphy & Rudolph,
Corinne Murphy,
Century 21 Murphy & Rudolph
Bought with:
Jenn McGee
EXP Realty LLC Ballantyne
Source: Canopy MLS as distributed by MLS GRID,MLS#: 3875234
Facts & features
Interior
Bedrooms & bathrooms
- Bedrooms: 3
- Bathrooms: 2
- Full bathrooms: 2
- Main level bedrooms: 3
Bedroom s
- Level: Main
Bathroom full
- Level: Main
Breakfast
- Level: Main
Dining room
- Level: Main
Family room
- Level: Main
Kitchen
- Level: Main
Laundry
- Level: Main
Other
- Level: Main
Office
- Level: Main
Heating
- Heat Pump
Cooling
- Heat Pump
Appliances
- Included: Dishwasher, Disposal, Electric Range, Electric Water Heater
- Laundry: Main Level
Features
- Kitchen Island, Open Floorplan, Pantry, Vaulted Ceiling(s)(s), Walk-In Closet(s)
- Flooring: Carpet, Tile, Vinyl
- Has basement: No
- Attic: Pull Down Stairs
- Fireplace features: Family Room
Interior area
- Total structure area: 1,867
- Total interior livable area: 1,867 sqft
- Finished area above ground: 1,867
- Finished area below ground: 0
Property
Parking
- Total spaces: 5
- Parking features: Attached Garage, Garage Faces Side, Parking Space(s), Garage on Main Level
- Attached garage spaces: 2
- Uncovered spaces: 3
- Details: (Parking Spaces: 3)
Features
- Levels: One
- Stories: 1
- Patio & porch: Covered, Front Porch, Patio, Rear Porch
Lot
- Size: 0.92 Acres
- Dimensions: 147 x 238 x 120 x 238
- Features: Cleared
Details
- Parcel number: 08078048
- Zoning: RA-40
- Special conditions: Standard
Construction
Type & style
- Home type: SingleFamily
- Architectural style: Ranch
- Property subtype: Single Family Residence
Materials
- Fiber Cement, Vinyl
- Foundation: Slab
- Roof: Shingle,Wood
Condition
- New construction: Yes
- Year built: 2022
Details
- Builder model: Fennel
- Builder name: Gordon
Utilities & green energy
- Sewer: Septic Installed
- Water: City
Community & neighborhood
Location
- Region: Monroe
- Subdivision: Sabella Estates
Other
Other facts
- Listing terms: Cash,Conventional
- Road surface type: Concrete, Paved
Price history
| Date | Event | Price |
|---|---|---|
| 3/21/2023 | Sold | $470,000$252/sqft |
Source: | ||
| 3/13/2023 | Pending sale | $470,000$252/sqft |
Source: | ||
| 11/4/2022 | Listed for sale | $470,000$252/sqft |
Source: | ||
Public tax history
Tax history is unavailable.
Neighborhood: 28110
Nearby schools
GreatSchools rating
- 9/10Unionville Elementary SchoolGrades: PK-5Distance: 3.5 mi
- 9/10Piedmont Middle SchoolGrades: 6-8Distance: 3 mi
- 7/10Piedmont High SchoolGrades: 9-12Distance: 3.2 mi
Schools provided by the listing agent
- Elementary: Unionville
- Middle: Piedmont
- High: Piedmont
Source: Canopy MLS as distributed by MLS GRID. This data may not be complete. We recommend contacting the local school district to confirm school assignments for this home.
Get a cash offer in 3 minutes
Find out how much your home could sell for in as little as 3 minutes with a no-obligation cash offer.
Estimated market value
$484,200
Get a cash offer in 3 minutes
Find out how much your home could sell for in as little as 3 minutes with a no-obligation cash offer.
Estimated market value
$484,200

