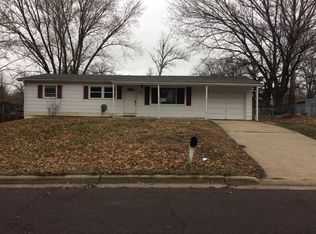Come check out this 2 bedroom home, with basement and fully fenced backyard, ready for its next owners. Investors, first time home buyer take note! Scoop up this home and make it your own. Schedule your showing today.
This property is off market, which means it's not currently listed for sale or rent on Zillow. This may be different from what's available on other websites or public sources.

