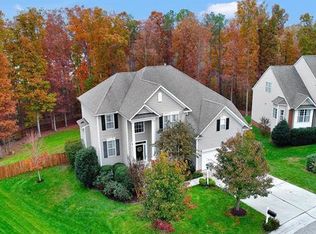1ST FLOOR MASTER AND FULL WALK-OUT BASEMENT IN COVETED WATERMILL! This home is filled to the brim w/incredible details & features throughout. Home offers 5 BR, 3.5 BA, 4,417 sq ft, HDWD throughout, vaulted ceiling, loft &spectacular outdoor retreat. Step inside to admire two-story foyer w/arched doorways leading to playroom &dining room. Kitchen is perfect for entertaining featuring tile floors, large island w/bar-seating, gas cooking &SS appliances. Bright morning room gives access to rear deck &opens to expansive family room w/dramatic vaulted ceiling, internal balcony &cozy gas FP. 1st floor master suite is the ultimate retreat w/tray ceiling, wood accent wall, WIC & ensuite bath w/dual vanity, jetted tub, water closet &walk-in shower. Upstairs find a fabulous loft w/built-in workspace overlooking family room, additional 3 BR's &shared hall bath. A tremendous feature of this home, finished basement w/ a bedroom/full bath & huge rec room set up for numerous gaming options. Bonus room is a great flex space in basement offering a lounge space, FULL WET BAR &closet/wine nook. Walk-out to a large patio &envision watching the kids run &play around this spacious backyard oasis!
This property is off market, which means it's not currently listed for sale or rent on Zillow. This may be different from what's available on other websites or public sources.
