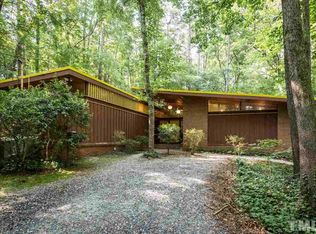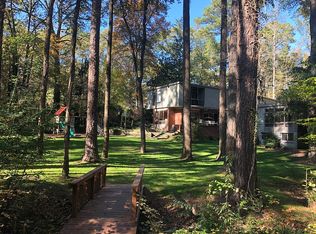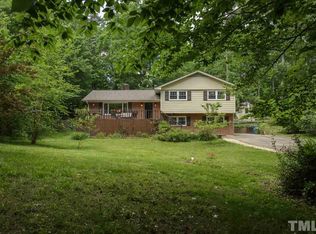Sold for $1,025,000 on 06/30/25
$1,025,000
2713 McDowell Rd, Durham, NC 27705
3beds
2,394sqft
Single Family Residence, Residential
Built in 1963
0.96 Acres Lot
$1,003,200 Zestimate®
$428/sqft
$2,567 Estimated rent
Home value
$1,003,200
$943,000 - $1.07M
$2,567/mo
Zestimate® history
Loading...
Owner options
Explore your selling options
What's special
Showings begin Friday, May 30. Carefully maintained and updated contemporary home in Duke Homesites/Duke Forest on almost 1 acre. Tucked away in the trees, this home features large picture windows along the back of the home with wooded views throughout the home, high ceilings in the public areas, an attached carport and a cozy screened porch. Extensively renovated in 2012 including new windows and doors on the main level, updated kitchen with a gas cooktop, wall oven, and island with butcherblock; updated primary bathroom, decking on front deck, and cable railings on all decking. Rubber roof updated 2010-2012. Updated skylights as well. The lower level walkout basement has 2 bedrooms, a full bathroom, den area and 1100 sq ft of unfinished space. There are 2 decks on the front of the house, a screened porch and a balcony along the back of the house plus covered and open patios on the rear.
Zillow last checked: 8 hours ago
Listing updated: October 28, 2025 at 01:03am
Listed by:
Amy Miller 919-818-5001,
EXP Realty LLC
Bought with:
Rebecca S Ives, 252941
Inhabit Real Estate
Source: Doorify MLS,MLS#: 10098304
Facts & features
Interior
Bedrooms & bathrooms
- Bedrooms: 3
- Bathrooms: 3
- Full bathrooms: 2
- 1/2 bathrooms: 1
Heating
- Central, Forced Air, Natural Gas
Cooling
- Ceiling Fan(s), Electric
Appliances
- Included: Convection Oven, Dishwasher, Gas Cooktop, Microwave, Plumbed For Ice Maker, Refrigerator, Oven, Washer/Dryer
- Laundry: Gas Dryer Hookup, In Basement, Lower Level
Features
- Bidet, Ceiling Fan(s), Central Vacuum, High Ceilings, High Speed Internet, Kitchen Island, Living/Dining Room Combination, Natural Woodwork, Open Floorplan, Smooth Ceilings, Storage, Walk-In Closet(s), Walk-In Shower
- Flooring: Bamboo, Carpet, Hardwood, Laminate
- Windows: Aluminum Frames, Display Window(s), Double Pane Windows, Insulated Windows, Skylight(s)
- Basement: Bath/Stubbed, Daylight, Exterior Entry, Full, Partially Finished, Storage Space, Walk-Out Access, Workshop
- Has fireplace: No
- Common walls with other units/homes: No Common Walls
Interior area
- Total structure area: 2,394
- Total interior livable area: 2,394 sqft
- Finished area above ground: 1,707
- Finished area below ground: 687
Property
Parking
- Total spaces: 2
- Parking features: Attached Carport, Driveway, Gravel
- Carport spaces: 2
Features
- Levels: One
- Stories: 1
- Patio & porch: Deck, Patio, Screened, See Remarks
- Exterior features: Private Yard
- Pool features: None
- Spa features: None
- Has view: Yes
- View description: Trees/Woods
Lot
- Size: 0.96 Acres
- Features: Hardwood Trees, Many Trees, Wooded
Details
- Parcel number: 101173
- Special conditions: Standard
Construction
Type & style
- Home type: SingleFamily
- Architectural style: Contemporary, Modern
- Property subtype: Single Family Residence, Residential
Materials
- Wood Siding
- Foundation: Block
- Roof: Flat, Rubber
Condition
- New construction: No
- Year built: 1963
Utilities & green energy
- Sewer: Public Sewer
- Water: Public
- Utilities for property: Cable Available, Electricity Connected, Natural Gas Connected, Sewer Connected, Water Connected
Green energy
- Energy efficient items: Exposure/Shade, Windows
Community & neighborhood
Location
- Region: Durham
- Subdivision: Duke University Homesites
Other
Other facts
- Road surface type: Paved
Price history
| Date | Event | Price |
|---|---|---|
| 6/30/2025 | Sold | $1,025,000+5.1%$428/sqft |
Source: | ||
| 6/1/2025 | Pending sale | $975,000$407/sqft |
Source: | ||
| 5/28/2025 | Listed for sale | $975,000$407/sqft |
Source: | ||
Public tax history
| Year | Property taxes | Tax assessment |
|---|---|---|
| 2025 | $8,764 +15.1% | $884,086 +61.9% |
| 2024 | $7,617 +6.5% | $546,035 |
| 2023 | $7,153 +2.3% | $546,035 |
Find assessor info on the county website
Neighborhood: Duke Forest
Nearby schools
GreatSchools rating
- 6/10Forest View ElementaryGrades: K-5Distance: 2.8 mi
- 8/10Rogers-Herr MiddleGrades: 6-8Distance: 0.8 mi
- 4/10Charles E Jordan Sr High SchoolGrades: 9-12Distance: 4.1 mi
Schools provided by the listing agent
- Elementary: Durham - Lakewood
- Middle: Durham - Lakewood Montessori
- High: Durham - Jordan
Source: Doorify MLS. This data may not be complete. We recommend contacting the local school district to confirm school assignments for this home.
Get a cash offer in 3 minutes
Find out how much your home could sell for in as little as 3 minutes with a no-obligation cash offer.
Estimated market value
$1,003,200
Get a cash offer in 3 minutes
Find out how much your home could sell for in as little as 3 minutes with a no-obligation cash offer.
Estimated market value
$1,003,200


