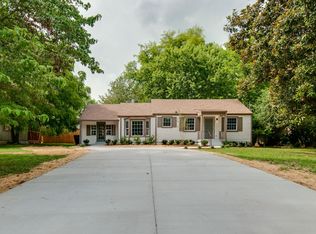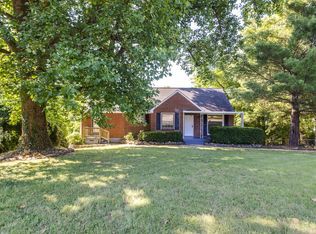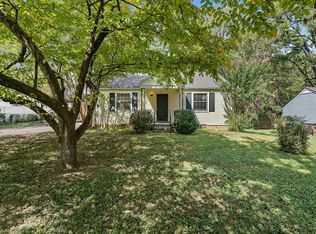Closed
$572,500
2713 Mashburn Rd, Nashville, TN 37210
3beds
1,627sqft
Single Family Residence, Residential
Built in 1951
0.39 Acres Lot
$564,800 Zestimate®
$352/sqft
$2,405 Estimated rent
Home value
$564,800
$531,000 - $599,000
$2,405/mo
Zestimate® history
Loading...
Owner options
Explore your selling options
What's special
Welcome to this fully renovated gem, where modern style meets thoughtful design, just minutes from Berry Hill—and downtown Nashville. This home is a true entertainer's dream, offering open-concept living with a stunning updated kitchen featuring an island with seating, stainless steel appliances, and unique fixtures that add a creative touch. The primary bedroom offers convenience with a cleverly placed laundry area and en-suite bathroom that includes a dual vanity, soaking tub, and shower. Two additional guest bedrooms share a beautifully updated full bathroom, perfect for family or visitors. Enjoy year-round relaxation in the cozy sunroom, which opens to a grilling patio and a fenced-in backyard, ideal for entertaining. Adding to the property’s charm is a custom-built detached studio (approximately 350 sq. ft.) in the backyard, perfect for musicians, artists, or anyone needing a creative space. With its prime location and exceptional features, this home is a unique opportunity in the heart of Nashville!
Zillow last checked: 8 hours ago
Listing updated: February 18, 2025 at 10:02am
Listing Provided by:
Gary Ashton 615-301-1650,
The Ashton Real Estate Group of RE/MAX Advantage,
G (Guhdar) Nebi 615-364-2536,
The Ashton Real Estate Group of RE/MAX Advantage
Bought with:
Craig Stahl, 312288
Twin Team Properties
Source: RealTracs MLS as distributed by MLS GRID,MLS#: 2763352
Facts & features
Interior
Bedrooms & bathrooms
- Bedrooms: 3
- Bathrooms: 2
- Full bathrooms: 2
- Main level bedrooms: 3
Bedroom 1
- Features: Suite
- Level: Suite
- Area: 165 Square Feet
- Dimensions: 11x15
Bedroom 2
- Area: 130 Square Feet
- Dimensions: 13x10
Bedroom 3
- Area: 130 Square Feet
- Dimensions: 13x10
Den
- Features: Combination
- Level: Combination
- Area: 195 Square Feet
- Dimensions: 15x13
Dining room
- Features: Combination
- Level: Combination
- Area: 143 Square Feet
- Dimensions: 11x13
Kitchen
- Features: Eat-in Kitchen
- Level: Eat-in Kitchen
- Area: 153 Square Feet
- Dimensions: 17x9
Living room
- Area: 255 Square Feet
- Dimensions: 17x15
Heating
- Central, Electric
Cooling
- Central Air, Electric
Appliances
- Included: Dishwasher, Disposal, Microwave, Refrigerator, Electric Oven, Built-In Electric Range
- Laundry: Electric Dryer Hookup, Washer Hookup
Features
- Primary Bedroom Main Floor
- Flooring: Wood, Laminate, Tile
- Basement: Unfinished
- Has fireplace: No
Interior area
- Total structure area: 1,627
- Total interior livable area: 1,627 sqft
- Finished area above ground: 1,627
Property
Parking
- Total spaces: 1
- Parking features: Garage Door Opener, Garage Faces Front
- Attached garage spaces: 1
Features
- Levels: One
- Stories: 1
- Patio & porch: Porch, Covered, Patio
- Fencing: Partial
Lot
- Size: 0.39 Acres
- Dimensions: 78 x 130
Details
- Parcel number: 11911005500
- Special conditions: Standard
Construction
Type & style
- Home type: SingleFamily
- Architectural style: Ranch
- Property subtype: Single Family Residence, Residential
Materials
- Masonite
- Roof: Asphalt
Condition
- New construction: No
- Year built: 1951
Utilities & green energy
- Sewer: Public Sewer
- Water: Public
- Utilities for property: Electricity Available, Water Available
Community & neighborhood
Security
- Security features: Fire Alarm, Security System, Smoke Detector(s)
Location
- Region: Nashville
- Subdivision: Mashburn Heights
Price history
| Date | Event | Price |
|---|---|---|
| 2/13/2025 | Sold | $572,500-3.8%$352/sqft |
Source: | ||
| 2/10/2025 | Pending sale | $595,000$366/sqft |
Source: | ||
| 1/6/2025 | Contingent | $595,000$366/sqft |
Source: | ||
| 11/25/2024 | Listed for sale | $595,000+45.1%$366/sqft |
Source: | ||
| 3/27/2020 | Sold | $410,000+0%$252/sqft |
Source: | ||
Public tax history
| Year | Property taxes | Tax assessment |
|---|---|---|
| 2025 | -- | $124,700 +25.5% |
| 2024 | $3,233 | $99,350 |
| 2023 | $3,233 | $99,350 |
Find assessor info on the county website
Neighborhood: 37210
Nearby schools
GreatSchools rating
- 7/10John B Whitsitt Elementary SchoolGrades: PK-5Distance: 0.4 mi
- 5/10Cameron College PrepGrades: 5-8Distance: 3.2 mi
- 3/10Glencliff Comp High SchoolGrades: 9-12Distance: 2.3 mi
Schools provided by the listing agent
- Elementary: John B. Whitsitt Elementary
- Middle: Cameron College Preparatory
- High: Glencliff High School
Source: RealTracs MLS as distributed by MLS GRID. This data may not be complete. We recommend contacting the local school district to confirm school assignments for this home.
Get a cash offer in 3 minutes
Find out how much your home could sell for in as little as 3 minutes with a no-obligation cash offer.
Estimated market value
$564,800


