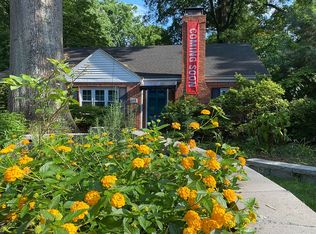Showings start Saturday May 16. Lovely, Modern and Energy Efficient. Vacant and easy to show. Lots of natural light throughout. Original home was built in 1940 and was completely re-built and re-visioned in 2010. A sweet reminder of the original home is in the little window in the entry way. Beautifully landscaped with great Treehouse in backyard. Come and enjoy life near The Rose Garden, Isabella Cannon Park, NCSU, Fred Olds Elementary. Urban cool walkability meets Rural quaint neighborhood living.
This property is off market, which means it's not currently listed for sale or rent on Zillow. This may be different from what's available on other websites or public sources.
