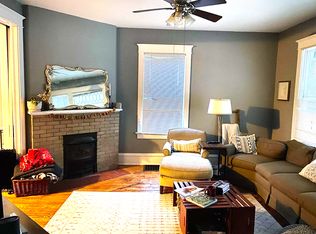Prospect to Interstate Dr., turn east to Villas on South side Remarks: Welcome to a forward-thinking way of life. This Epcon Community neighborhood is designed for you. Unbelievable new pricing and still four plans available to choose from. Great rooms have cathedral ceilings, large master suites, energy efficient insulation package, patio, and beautiful kitchens. The property includes a clubhouse with pool for your convenience and entertainment. Monthly fee includes exterior maintenance, snow removal, lawn care, pool, clubhouse, and insurance.
This property is off market, which means it's not currently listed for sale or rent on Zillow. This may be different from what's available on other websites or public sources.

