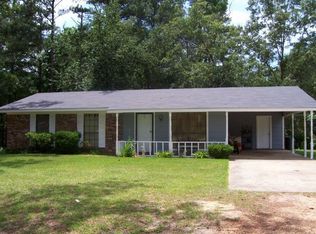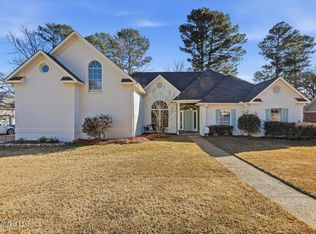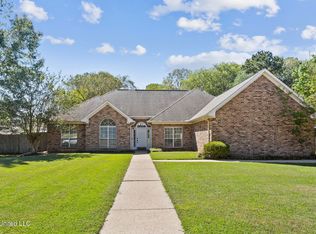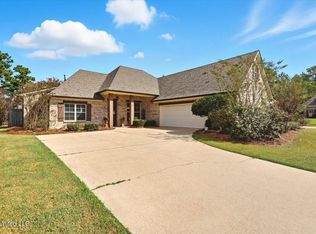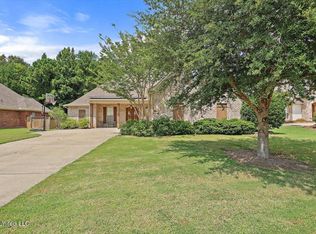Nestled on a beautiful 1+ acre lot within the highly desirable Northwest Rankin School District, this spacious 5-bedroom, 2.5-bath home offers the perfect blend of comfort, functionality, and style. Step inside to find an inviting layout with oversized rooms, including a welcoming living area featuring rich wood flooring and a vaulted ceiling that adds warmth and character. The kitchen is designed for both everyday living and entertaining, boasting stainless steel appliances, a double oven, abundant cabinet and counter space, and a custom walk-in pantry.
The primary suite is a true retreat—complete with a cozy reading nook, built-in bookcase, and a luxurious ensuite bath that includes dual vanities, a jetted tub, a beautifully tiled walk-in shower, and an expansive custom closet with built-ins—perfect for organizing even the largest wardrobe. All bedrooms are located on the main level for easy convenience.
Upstairs, you'll find a huge bonus room that's perfect for a game room or media area, along with a half bath and an additional flex room that could easily serve as a home office, gym, or fifth bedroom.
Enjoy the serenity and space of over an acre of land, ideally located just 1.25 miles north of Northshore Parkway and Northshore Elementary. This property also qualifies for USDA financing, making it an even greater opportunity. Don't wait—schedule your private showing today!
Active
$384,900
2713 Highway 471, Brandon, MS 39047
5beds
3,165sqft
Est.:
Residential, Single Family Residence
Built in 1985
1.03 Acres Lot
$374,700 Zestimate®
$122/sqft
$-- HOA
What's special
- 31 days |
- 639 |
- 36 |
Zillow last checked: 8 hours ago
Listing updated: November 13, 2025 at 08:03am
Listed by:
Bailey Canada 601-622-6459,
Southern Homes Real Estate 601-438-4663
Source: MLS United,MLS#: 4131394
Tour with a local agent
Facts & features
Interior
Bedrooms & bathrooms
- Bedrooms: 5
- Bathrooms: 3
- Full bathrooms: 2
- 1/2 bathrooms: 1
Heating
- Central
Cooling
- Ceiling Fan(s), Central Air
Appliances
- Included: Built-In Electric Range
Features
- Has fireplace: No
Interior area
- Total structure area: 3,165
- Total interior livable area: 3,165 sqft
Video & virtual tour
Property
Parking
- Total spaces: 2
- Parking features: Attached, Garage Faces Side
- Attached garage spaces: 2
Features
- Levels: Two
- Stories: 2
- Patio & porch: Rear Porch
- Exterior features: Uncovered Courtyard
- Has view: Yes
Lot
- Size: 1.03 Acres
- Features: Views, Wooded
Details
- Parcel number: J1300000800010
Construction
Type & style
- Home type: SingleFamily
- Property subtype: Residential, Single Family Residence
Materials
- Brick
- Foundation: Slab
- Roof: Architectural Shingles
Condition
- New construction: No
- Year built: 1985
Utilities & green energy
- Sewer: Waste Treatment Plant
- Water: Public
- Utilities for property: Cable Available, Electricity Connected, Propane Connected, Sewer Connected, Water Connected, Fiber to the House
Community & HOA
Community
- Subdivision: Metes And Bounds
Location
- Region: Brandon
Financial & listing details
- Price per square foot: $122/sqft
- Tax assessed value: $147,490
- Annual tax amount: $2,383
- Date on market: 11/12/2025
- Electric utility on property: Yes
Estimated market value
$374,700
$356,000 - $393,000
$2,873/mo
Price history
Price history
| Date | Event | Price |
|---|---|---|
| 11/12/2025 | Listed for sale | $384,900$122/sqft |
Source: MLS United #4131394 Report a problem | ||
| 11/12/2025 | Listing removed | $384,900$122/sqft |
Source: MLS United #4118557 Report a problem | ||
| 9/30/2025 | Price change | $384,900-1.3%$122/sqft |
Source: MLS United #4118557 Report a problem | ||
| 7/7/2025 | Listed for sale | $389,900-2.3%$123/sqft |
Source: MLS United #4118557 Report a problem | ||
| 5/29/2025 | Listing removed | $399,000$126/sqft |
Source: MLS United #4096200 Report a problem | ||
Public tax history
Public tax history
| Year | Property taxes | Tax assessment |
|---|---|---|
| 2024 | $2,383 +22.3% | $22,124 +22.3% |
| 2023 | $1,948 +1.4% | $18,089 |
| 2022 | $1,921 +0.4% | $18,089 +0.4% |
Find assessor info on the county website
BuyAbility℠ payment
Est. payment
$2,132/mo
Principal & interest
$1821
Property taxes
$176
Home insurance
$135
Climate risks
Neighborhood: 39047
Nearby schools
GreatSchools rating
- 9/10Northshore Elementary SchoolGrades: PK-5Distance: 1.2 mi
- 7/10Northwest Rankin Middle SchoolGrades: 6-8Distance: 4 mi
- 8/10Northwest Rankin High SchoolGrades: 9-12Distance: 4.4 mi
Schools provided by the listing agent
- Elementary: Northshore
- Middle: Northwest Rankin Middle
- High: Northwest Rankin
Source: MLS United. This data may not be complete. We recommend contacting the local school district to confirm school assignments for this home.
- Loading
- Loading
