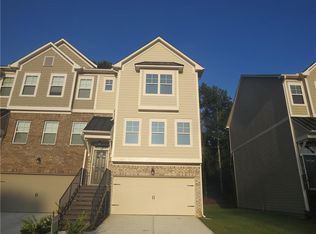Closed
$390,000
2713 Hedgeway Cir, Kennesaw, GA 30144
3beds
2,084sqft
Townhouse, Residential
Built in 2020
1,001.88 Square Feet Lot
$387,500 Zestimate®
$187/sqft
$2,590 Estimated rent
Home value
$387,500
$357,000 - $422,000
$2,590/mo
Zestimate® history
Loading...
Owner options
Explore your selling options
What's special
Welcome home to this charming 3 bedroom, 3.5-bathroom end-unit Townhouse in the heart of Kennesaw, GA. This inviting home offers a blend of comfort and convenience, perfect for those seeking a relaxed lifestyle in a great community. As you step inside, you'll be greeted by an open-concept layout that seamlessly connects the kitchen, dining room, and living room. The kitchen is well-equipped with stainless steel appliances providing a modern touch, and features a practical island, perfect for meal prep or casual dining. The living and dining areas are bright and welcoming, ideal for both everyday living and entertaining guests. Large windows allow plenty of natural light to fill the space, creating a warm and inviting atmosphere. Upstairs, you'll find two spacious primary bedrooms, each with its own private bathroom. These rooms are designed for comfort, offering ample space and a tranquil setting for rest and relaxation. The convenience of an upstairs laundry room adds to the home's practical appeal. The Townhouse also includes a two-car garage, providing secure parking and additional storage space. Outside, enjoy the fresh air on your private balcony, or take advantage of the yard space for gardening or outdoor activities. This end-unit location offers added privacy compared to interior units. This townhouse is close to local schools, parks, and shopping centers, making it an ideal spot for anyone looking to enjoy the best of Kennesaw living. Don't miss your chance to see this lovely property in person - schedule a showing today!
Zillow last checked: 8 hours ago
Listing updated: December 02, 2024 at 10:59pm
Listing Provided by:
Hester Group,
Harry Norman Realtors,
Michelle Hayes,
Harry Norman Realtors
Bought with:
Grace Yoon, 205413
Virtual Properties Realty.com
Source: FMLS GA,MLS#: 7421173
Facts & features
Interior
Bedrooms & bathrooms
- Bedrooms: 3
- Bathrooms: 4
- Full bathrooms: 3
- 1/2 bathrooms: 1
Primary bedroom
- Features: Oversized Master
- Level: Oversized Master
Bedroom
- Features: Oversized Master
Primary bathroom
- Features: Double Vanity, Shower Only
Dining room
- Features: Open Concept
Kitchen
- Features: Cabinets Other, Kitchen Island, Pantry Walk-In, View to Family Room
Heating
- Central
Cooling
- Ceiling Fan(s), Central Air
Appliances
- Included: Dishwasher, Disposal, Dryer, Electric Oven, Electric Range, Electric Water Heater, Microwave, Refrigerator, Washer
- Laundry: Upper Level
Features
- Double Vanity, High Ceilings 9 ft Main, High Ceilings 9 ft Upper, High Ceilings 9 ft Lower, Tray Ceiling(s), Walk-In Closet(s)
- Flooring: Carpet, Ceramic Tile, Hardwood
- Windows: Insulated Windows
- Basement: Driveway Access,Finished,Finished Bath
- Attic: Pull Down Stairs
- Has fireplace: No
- Fireplace features: None
Interior area
- Total structure area: 2,084
- Total interior livable area: 2,084 sqft
- Finished area above ground: 2,084
- Finished area below ground: 0
Property
Parking
- Total spaces: 2
- Parking features: Attached, Garage, Garage Faces Front
- Attached garage spaces: 2
Accessibility
- Accessibility features: None
Features
- Levels: Three Or More
- Patio & porch: Deck
- Exterior features: Balcony, No Dock
- Pool features: None
- Spa features: None
- Fencing: None
- Has view: Yes
- View description: Trees/Woods, Other
- Waterfront features: None
- Body of water: None
Lot
- Size: 1,001 sqft
- Dimensions: 45X22X46X23
- Features: Back Yard, Level
Details
- Additional structures: None
- Parcel number: 20012702790
- On leased land: Yes
- Other equipment: None
- Horse amenities: None
Construction
Type & style
- Home type: Townhouse
- Architectural style: Craftsman,Townhouse,Traditional
- Property subtype: Townhouse, Residential
- Attached to another structure: Yes
Materials
- Brick, Brick Front
- Foundation: Slab
- Roof: Composition
Condition
- Resale
- New construction: No
- Year built: 2020
Utilities & green energy
- Electric: 110 Volts, 220 Volts
- Sewer: Public Sewer
- Water: Public
- Utilities for property: Cable Available, Electricity Available, Natural Gas Available, Phone Available, Sewer Available, Underground Utilities
Green energy
- Energy efficient items: None
- Energy generation: None
Community & neighborhood
Security
- Security features: Fire Alarm
Community
- Community features: Homeowners Assoc, Near Schools, Near Shopping, Near Trails/Greenway
Location
- Region: Kennesaw
- Subdivision: Cantrell Crossing
HOA & financial
HOA
- Has HOA: Yes
- HOA fee: $195 monthly
- Services included: Maintenance Grounds
Other
Other facts
- Listing terms: Cash,Conventional,FHA,VA Loan
- Ownership: Fee Simple
- Road surface type: Asphalt
Price history
| Date | Event | Price |
|---|---|---|
| 11/26/2024 | Sold | $390,000-4.9%$187/sqft |
Source: | ||
| 11/19/2024 | Pending sale | $410,000$197/sqft |
Source: | ||
| 7/15/2024 | Listed for sale | $410,000+35.8%$197/sqft |
Source: | ||
| 12/7/2020 | Sold | $301,900$145/sqft |
Source: Public Record | ||
Public tax history
| Year | Property taxes | Tax assessment |
|---|---|---|
| 2024 | $4,900 +20.5% | $162,520 +20.5% |
| 2023 | $4,068 -0.7% | $134,924 |
| 2022 | $4,095 +11.7% | $134,924 +11.7% |
Find assessor info on the county website
Neighborhood: 30144
Nearby schools
GreatSchools rating
- NAKennesaw Elementary SchoolGrades: PK-2Distance: 0.2 mi
- 5/10Awtrey Middle SchoolGrades: 6-8Distance: 1.5 mi
- 7/10North Cobb High SchoolGrades: 9-12Distance: 1.3 mi
Schools provided by the listing agent
- Elementary: Big Shanty/Kennesaw
- Middle: Awtrey
- High: North Cobb
Source: FMLS GA. This data may not be complete. We recommend contacting the local school district to confirm school assignments for this home.
Get a cash offer in 3 minutes
Find out how much your home could sell for in as little as 3 minutes with a no-obligation cash offer.
Estimated market value
$387,500
Get a cash offer in 3 minutes
Find out how much your home could sell for in as little as 3 minutes with a no-obligation cash offer.
Estimated market value
$387,500
