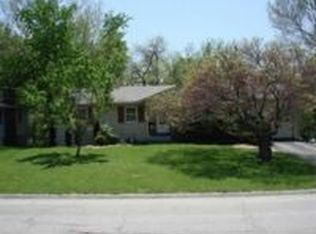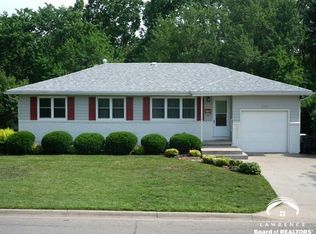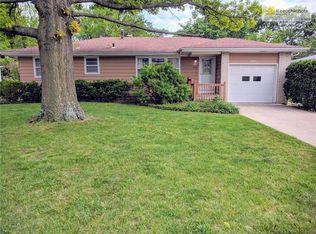Well maintained home has been remodeled. Previously owned by same family about a half century. Rancher across from West Jr. High has 3 bdrm, living room, new upstairs laundry/pantry, plus family room with walk-out basement, fenced yard. Refinished/new hardwoods on first level. New cabinets in kitchen and bath, appliances and light fixtures. New paint throughout. New French doors upstairs and down. Deck has been redone as well as landscape outside.
This property is off market, which means it's not currently listed for sale or rent on Zillow. This may be different from what's available on other websites or public sources.


