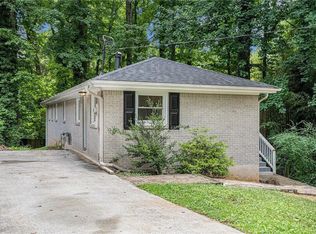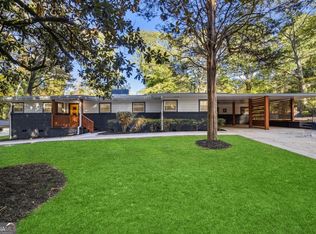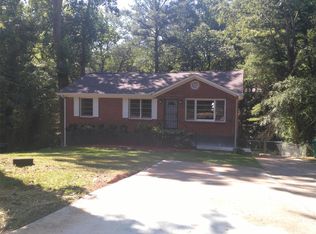Welcome to your dream home! This gorgeous house offers the perfect blend of style and convenience, situated just a short drive away from various stores, shops, and delectable fast-food restaurants. Inside, you'll be captivated by the beautiful kitchen with its inviting island, perfect for culinary adventures. The kitchen also features modern appliances, including a refrigerator, electric stove/oven, dishwasher, and garbage disposal. Say goodbye to laundromats, as this home comes equipped with washer/dryer hookups. The spacious walk-in closets provide ample storage, while the basement offers additional space for various activities. Step outside onto the patio and deck, perfect for outdoor gatherings and relaxation. Park with ease in your private driveway, and enjoy the security and privacy of a fenced-in yard. On cooler evenings, cozy up by the electric fireplace, and admire the vaulted ceilings that add an air of grandeur to this exquisite home. Don't miss out on the chance to make this your new haven! Floorings: Bedrooms-Laminate Bathrooms-Tile Kitchen-Laminate Living Area-Laminate Also includes: Central cooling system Washer & Dryer Hook-ups Additional information: Deck, Patio Ceiling Fans Fireplace - Electric Driveway Fenced in Yard Pets: Yes Utilities: Tenant's responsibility Residents are responsible for all utilities. Application; administration and additional fees may apply Pet fees and rent may apply All residents will be enrolled in RBP/BPP, contact Evernest for more details A security deposit will be required before signing a lease The first person to pay the deposit and fees will have the opportunity to move forward with a lease. You must be approved to pay the deposit and fees. Beware of scammers! 1. Evernest acts as the Property Manager for this property, and ONLY we are responsible to lease it. The owner(s) will not seek to lease the house on their own. If someone contacts you claiming to be the owner, they are probably trying to steal your money or personal information. 2. We do not list our properties on Craigslist. 3. All future residents 18 or older must apply and meet our application criteria posted on our official Evernest website. 4. We will always lease the property for the exact price and deposit required; this information is posted on Tenant Turner's website, as well as our Evernest website. 5. Evernest will never ask you to wire money nor remove the key from the Smart Digital lockbox in order to move in. Amenities: Refrigerator, Electric-Stove/Oven, Dishwasher, Garbage-disposal, Washer/Dryer-Hookups, Walk-In-Closets, Basement, Patio, Deck, Driveway, Ceiling-Fans, Fenced-In-Yard, Fireplace-Electric, Vaulted-Ceilings
This property is off market, which means it's not currently listed for sale or rent on Zillow. This may be different from what's available on other websites or public sources.


