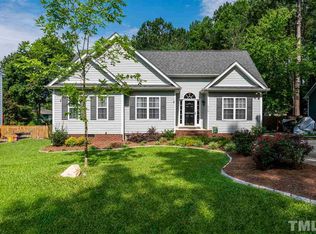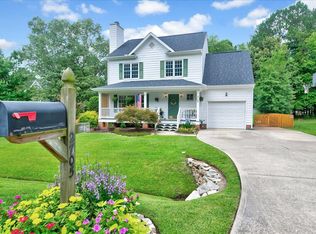Sold for $360,000
$360,000
2713 Glastonbury Rd, Apex, NC 27539
3beds
1,258sqft
Single Family Residence, Residential
Built in 1999
0.25 Acres Lot
$350,700 Zestimate®
$286/sqft
$1,708 Estimated rent
Home value
$350,700
$333,000 - $372,000
$1,708/mo
Zestimate® history
Loading...
Owner options
Explore your selling options
What's special
Welcome to this impeccably maintained 3-bedroom, 2-bathroom ranch home in Apex, North Carolina! Pride of ownership is evident throughout, from the beautifully updated interiors to the inviting outdoor spaces. The home features a charming covered front porch and a spacious multi-tiered deck, perfect for entertaining or relaxing. A cozy firepit area and thoughtfully designed landscaping add to the outdoor appeal, while a detached shed provides additional storage. Inside, you'll find tasteful updates at every turn. Gorgeous shiplap and board & batten accents, along with luxury vinyl plank (LVP) flooring throughout (except for the tile in the bathrooms), give the home a modern, yet cozy feel. The custom walk-in pantry with wooden shelving is a chef's dream, and the updated laundry area adds convenience and style. The primary bedroom is a true retreat, complete with a newly renovated closet featuring custom organization, and an updated en-suite bathroom with a garden tub, tiled floors, quartz countertops, and a dual vanity. The kitchen is a chef's delight, boasting a center island, stainless steel appliances, a new one-bowl kitchen sink, updated cabinet hardware, and a bright dining area. No detail has been overlooked with new lighting fixtures, faucets, and wooden blinds throughout. Major updates include a roof replaced in 2019, HVAC and ductwork in 2019, exterior paint in 2021, and a water heater replaced in 2017. Additional exterior updates include new GFCI outlets, gutter guards, and French drains. Enjoy low-maintenance living with a minimal HOA that includes access to doggy stations, a playground, and a pavilion. With Wake County taxes only, this is the perfect home in a highly sought-after location. This home is truly a stunner—schedule a showing today and make it yours!
Zillow last checked: 8 hours ago
Listing updated: February 18, 2025 at 06:42am
Listed by:
Betsy Simmons 919-622-1060,
Simmons Realty Group
Bought with:
Tina Caul, 267133
EXP Realty LLC
Jody Lynn Doran, 340961
EXP Realty LLC
Source: Doorify MLS,MLS#: 10063665
Facts & features
Interior
Bedrooms & bathrooms
- Bedrooms: 3
- Bathrooms: 2
- Full bathrooms: 2
Heating
- Central, Heat Pump
Cooling
- Ceiling Fan(s), Central Air, Heat Pump
Appliances
- Included: Dishwasher, Electric Range, Electric Water Heater, Range Hood, Stainless Steel Appliance(s)
- Laundry: Electric Dryer Hookup, In Kitchen, Main Level, Washer Hookup
Features
- Bathtub/Shower Combination, Ceiling Fan(s), Chandelier, Crown Molding, Double Vanity, Kitchen Island, Pantry, Master Downstairs, Quartz Counters, Soaking Tub, Tile Counters, Vaulted Ceiling(s), Walk-In Closet(s)
- Flooring: Vinyl, Tile
- Windows: Blinds
- Basement: Crawl Space
- Number of fireplaces: 1
- Fireplace features: Family Room, Wood Burning, See Remarks
Interior area
- Total structure area: 1,258
- Total interior livable area: 1,258 sqft
- Finished area above ground: 1,258
- Finished area below ground: 0
Property
Parking
- Total spaces: 4
- Parking features: Driveway, Kitchen Level
- Uncovered spaces: 4
Features
- Levels: One
- Stories: 1
- Patio & porch: Covered, Deck, Front Porch, Wrap Around
- Exterior features: Fenced Yard, Fire Pit, Private Yard, Rain Gutters
- Fencing: Back Yard, Fenced, Perimeter
- Has view: Yes
- View description: Neighborhood
Lot
- Size: 0.25 Acres
- Features: Back Yard, Front Yard, Landscaped
Details
- Additional structures: Shed(s)
- Parcel number: 0678896460
- Zoning: RA
- Special conditions: Standard
Construction
Type & style
- Home type: SingleFamily
- Architectural style: Ranch
- Property subtype: Single Family Residence, Residential
Materials
- Fiber Cement
- Foundation: Pillar/Post/Pier
- Roof: Shingle
Condition
- New construction: No
- Year built: 1999
- Major remodel year: 1999
Utilities & green energy
- Sewer: Public Sewer
- Water: Public
- Utilities for property: Cable Available, Electricity Connected, Sewer Connected, Water Connected
Community & neighborhood
Location
- Region: Apex
- Subdivision: Amherst
HOA & financial
HOA
- Has HOA: Yes
- HOA fee: $124 quarterly
- Amenities included: Management, Playground
- Services included: Insurance
Other
Other facts
- Road surface type: Asphalt
Price history
| Date | Event | Price |
|---|---|---|
| 12/11/2024 | Sold | $360,000+1.4%$286/sqft |
Source: | ||
| 11/18/2024 | Pending sale | $354,900$282/sqft |
Source: | ||
| 11/16/2024 | Listed for sale | $354,900+59.5%$282/sqft |
Source: | ||
| 12/5/2019 | Sold | $222,500$177/sqft |
Source: | ||
| 10/26/2019 | Pending sale | $222,500$177/sqft |
Source: Realty World Carolina Props. #2285635 Report a problem | ||
Public tax history
| Year | Property taxes | Tax assessment |
|---|---|---|
| 2025 | $2,117 +3% | $327,868 |
| 2024 | $2,056 +19.7% | $327,868 +50.6% |
| 2023 | $1,717 +7.9% | $217,655 |
Find assessor info on the county website
Neighborhood: 27539
Nearby schools
GreatSchools rating
- 9/10West Lake ElementaryGrades: PK-5Distance: 1.9 mi
- 8/10West Lake MiddleGrades: 6-8Distance: 1.8 mi
- 7/10Middle Creek HighGrades: 9-12Distance: 2.1 mi
Schools provided by the listing agent
- Elementary: Wake - West Lake
- Middle: Wake - West Lake
- High: Wake - Middle Creek
Source: Doorify MLS. This data may not be complete. We recommend contacting the local school district to confirm school assignments for this home.
Get a cash offer in 3 minutes
Find out how much your home could sell for in as little as 3 minutes with a no-obligation cash offer.
Estimated market value$350,700
Get a cash offer in 3 minutes
Find out how much your home could sell for in as little as 3 minutes with a no-obligation cash offer.
Estimated market value
$350,700

