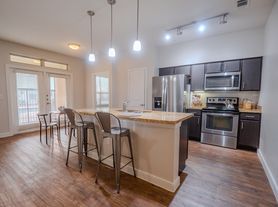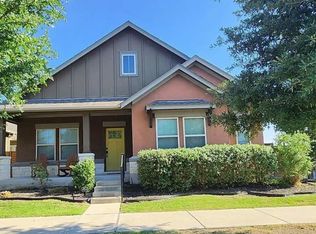Available for immediate move in. Location, location, location is one of the many wonderful things about this midcentury home. Located just across the street from St. Edward's University. Only a 10 minute bike ride downtown and walking distance to dining, doing, live music, and shopping on South Congress. Across the street on the St. Edward's campus and captures stunning views of the downtown. Huge backyard with fire pit, covered patio, which is great for grilling and you could spend hours in the afternoon under the shade of the majestic Pecan tree. It's a great place to host a get together or summer BBQ. Plenty of space for a home office, for those that work from home. Refrigerator, washer & dryer included. Updates include: kitchen cabinets & countertops, dishwasher, energy efficient windows throughout the house and a sliding glass door facing the backyard. No smoking allowed. All Knippa Properties residents are enrolled in the Resident Benefits Package (RBP) for $50.00/month which includes liability insurance, credit building to help boost the resident's credit score with timely rent payments, up to $1M Identity Theft Protection, HVAC air filter delivery (for applicable properties), move-in concierge service making utility connection and home service setup a breeze during your move-in, our best-in-class resident rewards program, and much more! More details upon application.
House for rent
$2,650/mo
2713 Friar Tuck Ln, Austin, TX 78704
4beds
1,123sqft
Price may not include required fees and charges.
Singlefamily
Available now
Cats, dogs OK
Central air, ceiling fan
In unit laundry
2 Attached garage spaces parking
Central
What's special
Huge backyardMajestic pecan treeCovered patioEnergy efficient windowsKitchen cabinets and countertopsFire pit
- 123 days |
- -- |
- -- |
Travel times
Renting now? Get $1,000 closer to owning
Unlock a $400 renter bonus, plus up to a $600 savings match when you open a Foyer+ account.
Offers by Foyer; terms for both apply. Details on landing page.
Facts & features
Interior
Bedrooms & bathrooms
- Bedrooms: 4
- Bathrooms: 2
- Full bathrooms: 1
- 1/2 bathrooms: 1
Heating
- Central
Cooling
- Central Air, Ceiling Fan
Appliances
- Included: Dishwasher, Disposal, Dryer, Freezer, Range, Refrigerator, Washer
- Laundry: In Unit, Inside, Laundry Room, Main Level
Features
- Ceiling Fan(s), High Speed Internet, Walk-In Closet(s)
- Flooring: Carpet, Concrete, Tile
Interior area
- Total interior livable area: 1,123 sqft
Video & virtual tour
Property
Parking
- Total spaces: 2
- Parking features: Attached, Carport, Driveway, Off Street
- Has attached garage: Yes
- Has carport: Yes
- Details: Contact manager
Features
- Stories: 1
- Exterior features: Contact manager
- Has view: Yes
- View description: Contact manager
Details
- Parcel number: 307958
Construction
Type & style
- Home type: SingleFamily
- Property subtype: SingleFamily
Materials
- Roof: Asphalt,Composition,Shake Shingle
Condition
- Year built: 1963
Community & HOA
Location
- Region: Austin
Financial & listing details
- Lease term: 12 Months
Price history
| Date | Event | Price |
|---|---|---|
| 9/23/2025 | Price change | $2,650-3.6%$2/sqft |
Source: Unlock MLS #2404532 | ||
| 7/17/2025 | Price change | $2,750-3.5%$2/sqft |
Source: Unlock MLS #2404532 | ||
| 7/4/2025 | Price change | $2,850-3.4%$3/sqft |
Source: Unlock MLS #2404532 | ||
| 6/6/2025 | Listed for rent | $2,950+5.4%$3/sqft |
Source: Unlock MLS #2404532 | ||
| 4/14/2023 | Listing removed | -- |
Source: Zillow Rentals | ||

