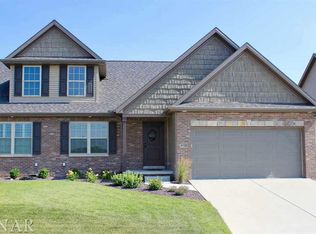Closed
$400,000
2713 Fieldstone Ct, Normal, IL 61761
3beds
2,802sqft
Single Family Residence
Built in 2013
8,102.16 Square Feet Lot
$-- Zestimate®
$143/sqft
$2,980 Estimated rent
Home value
Not available
Estimated sales range
Not available
$2,980/mo
Zestimate® history
Loading...
Owner options
Explore your selling options
What's special
Extremely well maintained 3 bedroom, 3 full bathroom ranch in Blackstone Trails. Two master bedroom suites with one on the main level and one in the lower level. Beautiful hardwood floors on main level. Main level also has another bedroom that could be used for home office. Kitchen has a granite counters, large island, lots of workspace and offers stainless steel appliance package. There is also a large pantry closet and offers a built-in seating bench in the open kitchen/dining area. Full finished basement has large family room, second master suite and plenty of storage. Outdoor space is fabulous as well, patio offers roof overhead to enjoy in all kinds of weather.
Zillow last checked: 8 hours ago
Listing updated: July 19, 2025 at 01:27am
Listing courtesy of:
Greg Teats 309-834-3400,
Keller Williams Revolution
Bought with:
Nick Butzirus, ABR,e-PRO,GRI,RENE,SFR
Brilliant Real Estate
Source: MRED as distributed by MLS GRID,MLS#: 12282333
Facts & features
Interior
Bedrooms & bathrooms
- Bedrooms: 3
- Bathrooms: 3
- Full bathrooms: 3
Primary bedroom
- Features: Flooring (Carpet), Window Treatments (Blinds), Bathroom (Full)
- Level: Main
- Area: 169 Square Feet
- Dimensions: 13X13
Bedroom 2
- Features: Flooring (Carpet), Window Treatments (Blinds)
- Level: Main
- Area: 132 Square Feet
- Dimensions: 12X11
Bedroom 3
- Features: Flooring (Carpet)
- Level: Basement
- Area: 156 Square Feet
- Dimensions: 13X12
Dining room
- Features: Flooring (Hardwood)
- Level: Main
- Area: 80 Square Feet
- Dimensions: 10X8
Family room
- Features: Flooring (Carpet)
- Level: Basement
- Area: 475 Square Feet
- Dimensions: 25X19
Kitchen
- Features: Kitchen (Island, Pantry-Closet, Granite Counters), Flooring (Hardwood)
- Level: Main
- Area: 168 Square Feet
- Dimensions: 14X12
Laundry
- Features: Flooring (Ceramic Tile)
- Level: Main
- Area: 54 Square Feet
- Dimensions: 6X9
Living room
- Features: Flooring (Hardwood)
- Level: Main
- Area: 306 Square Feet
- Dimensions: 18X17
Heating
- Natural Gas
Cooling
- Central Air
Appliances
- Included: Microwave, Dishwasher, Refrigerator, Washer, Dryer, Disposal, Stainless Steel Appliance(s), Gas Water Heater
- Laundry: Main Level, Gas Dryer Hookup, Electric Dryer Hookup
Features
- Walk-In Closet(s), Granite Counters
- Basement: Finished,Full
- Number of fireplaces: 1
- Fireplace features: Gas Log, Living Room
Interior area
- Total structure area: 2,802
- Total interior livable area: 2,802 sqft
- Finished area below ground: 945
Property
Parking
- Total spaces: 3
- Parking features: Concrete, On Site, Garage Owned, Attached, Garage
- Attached garage spaces: 3
Accessibility
- Accessibility features: No Disability Access
Features
- Stories: 1
- Patio & porch: Patio
Lot
- Size: 8,102 sqft
- Dimensions: 120X86
- Features: Landscaped
Details
- Additional structures: None
- Parcel number: 1424155009
- Special conditions: None
- Other equipment: Ceiling Fan(s), Sump Pump
Construction
Type & style
- Home type: SingleFamily
- Architectural style: Ranch
- Property subtype: Single Family Residence
Materials
- Vinyl Siding, Brick
- Foundation: Concrete Perimeter
- Roof: Asphalt
Condition
- New construction: No
- Year built: 2013
Utilities & green energy
- Sewer: Public Sewer
- Water: Public
Community & neighborhood
Location
- Region: Normal
- Subdivision: Blackstone Trails
Other
Other facts
- Listing terms: Conventional
- Ownership: Fee Simple
Price history
| Date | Event | Price |
|---|---|---|
| 7/17/2025 | Sold | $400,000-2.4%$143/sqft |
Source: | ||
| 6/2/2025 | Contingent | $410,000$146/sqft |
Source: | ||
| 5/31/2025 | Price change | $410,000-1.2%$146/sqft |
Source: | ||
| 4/24/2025 | Listed for sale | $415,000+34.7%$148/sqft |
Source: | ||
| 6/28/2021 | Sold | $308,000-0.6%$110/sqft |
Source: | ||
Public tax history
| Year | Property taxes | Tax assessment |
|---|---|---|
| 2024 | $9,445 +6.6% | $122,328 +11.7% |
| 2023 | $8,861 +6.1% | $109,535 +9.2% |
| 2022 | $8,350 +3.9% | $100,303 +6% |
Find assessor info on the county website
Neighborhood: 61761
Nearby schools
GreatSchools rating
- 7/10Sugar Creek Elementary SchoolGrades: PK-5Distance: 1.4 mi
- 5/10Kingsley Jr High SchoolGrades: 6-8Distance: 3.4 mi
- 8/10Normal Community High SchoolGrades: 9-12Distance: 1.3 mi
Schools provided by the listing agent
- Elementary: Sugar Creek Elementary
- Middle: Kingsley Jr High
- High: Normal Community High School
- District: 5
Source: MRED as distributed by MLS GRID. This data may not be complete. We recommend contacting the local school district to confirm school assignments for this home.
Get pre-qualified for a loan
At Zillow Home Loans, we can pre-qualify you in as little as 5 minutes with no impact to your credit score.An equal housing lender. NMLS #10287.
