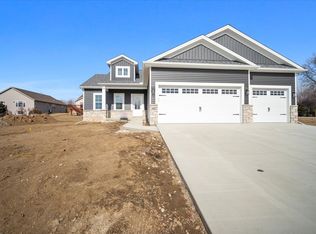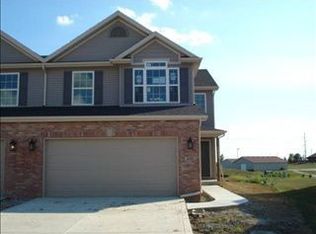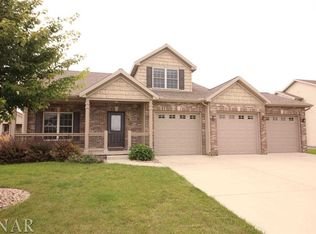Magnificent custom built home on Fox Creek Golf Course! This 5 bedroom, 3.5 bath STUNNER offers tremendous sq. footage, a finished basement, 1st floor master & 3-car garage! Custom patio, firepit & pond in the fully fenced yard! Gourmet kitchen offers ample cherry cabinets, granite tops, stainless appliances & walk-in pantry! 2 story family room is appointed w/ hardwood flooring, custom stone fireplace and abundant windows/patio doors! Master suite features vaulted ceilings, window seat and spa bath!
This property is off market, which means it's not currently listed for sale or rent on Zillow. This may be different from what's available on other websites or public sources.


