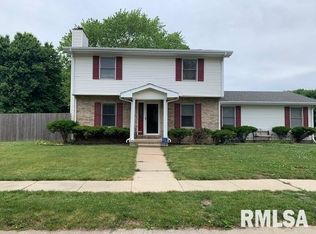Sold for $165,000
$165,000
2713 Cheshire Rd, Springfield, IL 62703
3beds
1,508sqft
Single Family Residence, Residential
Built in 1987
0.27 Acres Lot
$175,300 Zestimate®
$109/sqft
$1,745 Estimated rent
Home value
$175,300
$160,000 - $193,000
$1,745/mo
Zestimate® history
Loading...
Owner options
Explore your selling options
What's special
With picture-perfect curb appeal and a prime location offering easy access to all of Springfield, this beautifully updated home combines modern aesthetics with thoughtful enhancements throughout. The moment you step inside, you’ll notice the meticulous care reflected in every detail, from the fully replaced door and floor trim to the new interior doors that blend seamlessly with the fresh, trending color palette. Bedrooms and living spaces boast plush new carpet and padding, creating a cozy ambiance, while updated light fixtures and ceiling fans provide both style and functionality. The bathrooms shine with new flooring and a chic hall vanity and countertop. Step outside to the front where new exterior lighting and shutters enhance the welcoming façade. Your security is top priority with a comprehensive alarm system covering all windows and doors, (monitored for just $30 a month w/provider) Major updates include a furnace from 2018 and a 2022 AC unit, ensuring your comfort & peace of mind year-round. The spacious layout extends to a privacy-fenced backyard, perfect for entertaining with its patio, firepit, and additional storage shed. With every update and improvement thoughtfully executed, this move-in-ready gem is the definition of turn-key living, where quality meets convenience in one of Springfield's most accessible neighborhoods.
Zillow last checked: 8 hours ago
Listing updated: October 02, 2024 at 01:01pm
Listed by:
Kyle T Killebrew Mobl:217-741-4040,
The Real Estate Group, Inc.
Bought with:
Joyce Clagg, 475163335
Keller Williams Capital
Source: RMLS Alliance,MLS#: CA1031207 Originating MLS: Capital Area Association of Realtors
Originating MLS: Capital Area Association of Realtors

Facts & features
Interior
Bedrooms & bathrooms
- Bedrooms: 3
- Bathrooms: 2
- Full bathrooms: 2
Bedroom 1
- Level: Main
- Dimensions: 13ft 1in x 11ft 2in
Bedroom 2
- Level: Main
- Dimensions: 11ft 6in x 11ft 7in
Bedroom 3
- Level: Main
- Dimensions: 9ft 6in x 11ft 7in
Other
- Level: Main
- Dimensions: 11ft 4in x 13ft 11in
Other
- Area: 0
Additional level
- Area: 0
Additional room
- Description: Foyer
- Level: Main
- Dimensions: 9ft 2in x 9ft 2in
Kitchen
- Level: Main
- Dimensions: 11ft 8in x 13ft 11in
Living room
- Level: Main
- Dimensions: 29ft 7in x 13ft 3in
Main level
- Area: 1508
Heating
- Forced Air
Cooling
- Central Air
Appliances
- Included: Dishwasher, Microwave, Range, Refrigerator, Washer, Dryer, Gas Water Heater
Features
- High Speed Internet
- Windows: Window Treatments, Blinds
- Basement: Crawl Space,Full
- Has fireplace: Yes
- Fireplace features: Gas Log, Living Room
Interior area
- Total structure area: 1,508
- Total interior livable area: 1,508 sqft
Property
Parking
- Total spaces: 2
- Parking features: Attached
- Attached garage spaces: 2
Features
- Patio & porch: Patio
Lot
- Size: 0.27 Acres
- Dimensions: 150 x 77
- Features: Level
Details
- Additional structures: Shed(s)
- Parcel number: 22110254009
Construction
Type & style
- Home type: SingleFamily
- Architectural style: Ranch
- Property subtype: Single Family Residence, Residential
Materials
- Block, Frame, Vinyl Siding
- Foundation: Block
- Roof: Shingle
Condition
- New construction: No
- Year built: 1987
Utilities & green energy
- Sewer: Public Sewer
- Water: Public
- Utilities for property: Cable Available
Community & neighborhood
Security
- Security features: Security System
Location
- Region: Springfield
- Subdivision: Stratford Place
Other
Other facts
- Road surface type: Paved
Price history
| Date | Event | Price |
|---|---|---|
| 9/27/2024 | Sold | $165,000-2.9%$109/sqft |
Source: | ||
| 8/18/2024 | Pending sale | $169,900$113/sqft |
Source: | ||
| 8/16/2024 | Listed for sale | $169,900+47.7%$113/sqft |
Source: | ||
| 7/20/2018 | Sold | $115,000-2.1%$76/sqft |
Source: | ||
| 6/4/2018 | Price change | $117,500-2%$78/sqft |
Source: The Real Estate Group Inc. #182855 Report a problem | ||
Public tax history
| Year | Property taxes | Tax assessment |
|---|---|---|
| 2024 | $3,511 -9% | $47,799 +9.5% |
| 2023 | $3,860 +4% | $43,660 +5.4% |
| 2022 | $3,711 +3.4% | $41,415 +3.9% |
Find assessor info on the county website
Neighborhood: 62703
Nearby schools
GreatSchools rating
- 7/10Laketown Elementary SchoolGrades: K-5Distance: 1.1 mi
- 2/10Jefferson Middle SchoolGrades: 6-8Distance: 1 mi
- 2/10Springfield Southeast High SchoolGrades: 9-12Distance: 0.9 mi

Get pre-qualified for a loan
At Zillow Home Loans, we can pre-qualify you in as little as 5 minutes with no impact to your credit score.An equal housing lender. NMLS #10287.
