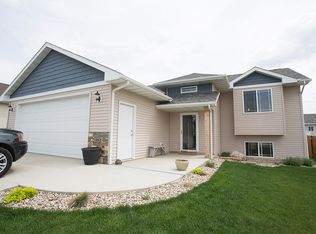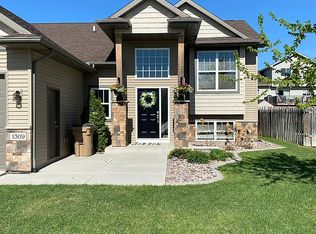Don't miss your chance at this unique four level home in the prestigious Eagles Landing subdivision! Upon entering, you will love the open layout featuring a massive kitchen with tons of cabinetry (slow close doors!), glass backsplash, under cabinet lighting, stainless appliances (double oven!), super sized island and pantry cabinets with cleverly designed broom storage! The dining room is set up for entertainment and opens to your 16x15 deck and backyard oasis! Privacy fenced, yard shed, and lush grass with sprinklers make this the perfect area to host a BBQ or let the kids run! Back inside, up a few stairs are three spacious bedrooms including the master with a walk-in closet and private bathroom. The third level of the home is the get-away with a super sized daylight family room, spacious laundry room w/ utility sink, and additional 3/4 bathroom. Down one more level is the fourth egress bedroom and an amazing bonus space with endless possibilities - 5th bedroom, home gym, playroom, third family room, etc.! The garage is completely finished with an epoxy floor, painted walls, floor drain, heat and newer cabinets which are negotiable. This is truly one you don't want to miss.
This property is off market, which means it's not currently listed for sale or rent on Zillow. This may be different from what's available on other websites or public sources.


