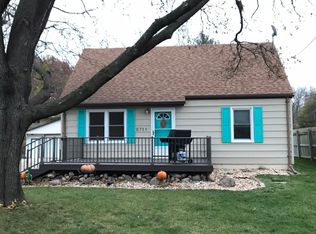Sold for $200,000 on 02/23/24
$200,000
2713 56th St, Des Moines, IA 50310
3beds
1,197sqft
Single Family Residence
Built in 1956
0.26 Acres Lot
$225,400 Zestimate®
$167/sqft
$1,483 Estimated rent
Home value
$225,400
$214,000 - $237,000
$1,483/mo
Zestimate® history
Loading...
Owner options
Explore your selling options
What's special
Welcome to your dream home at 2713 56th Street in Des Moines! This enchanting 1.5 story home is a perfect canvas for you to start creating lasting memories. Boasting over 1500 square feet of finish, this residence features 3 spacious bedrooms, providing ample space. The kitchen is a culinary masterpiece, adorned with stunning countertops and an abundance of cabinets to accommodate all your culinary endeavors. With three generous bedrooms, you have the flexibility to customize each space to suit your lifestyle. The bathroom exudes a sense of majesty, offering a retreat-like atmosphere. And let's not forget the attic, a hidden gem that could effortlessly become your home office or primary suite, providing a quiet oasis for productivity. The basement, with its expansive layout, offers the ideal canvas for a laundry room or the personal sanctuary you've always dreamed of. Close to parks, schools, interstate access and loads of shopping! Seize the moment and call this gem home!
Don't let this opportunity slip through your fingers; this beautiful home is waiting for its next owner to create a lifetime of memories. seize the moment and make this enchanting ranch home yours today! NFC eligible!
Zillow last checked: 8 hours ago
Listing updated: March 11, 2024 at 06:01am
Listed by:
Ryan Rohlf (319)423-4139,
Keller Williams Legacy Group,
Jon Curry 515-451-5386,
Keller Williams Legacy Group
Bought with:
Emina Pajazetovic
RE/MAX Precision
Zen, Ky
RE/MAX Precision
Source: DMMLS,MLS#: 686553 Originating MLS: Des Moines Area Association of REALTORS
Originating MLS: Des Moines Area Association of REALTORS
Facts & features
Interior
Bedrooms & bathrooms
- Bedrooms: 3
- Bathrooms: 1
- Full bathrooms: 1
- Main level bedrooms: 3
Heating
- Forced Air, Gas, Natural Gas
Cooling
- Central Air
Appliances
- Included: Dryer, Dishwasher, Microwave, Refrigerator, Stove, Washer
Features
- Dining Area
- Flooring: Carpet, Laminate
- Basement: Partially Finished
Interior area
- Total structure area: 1,197
- Total interior livable area: 1,197 sqft
- Finished area below ground: 350
Property
Parking
- Total spaces: 2
- Parking features: Detached, Garage, Two Car Garage
- Garage spaces: 2
Features
- Levels: One and One Half
- Stories: 1
Lot
- Size: 0.26 Acres
- Features: Rectangular Lot
Details
- Parcel number: 10003127000000
- Zoning: N3B
Construction
Type & style
- Home type: SingleFamily
- Architectural style: One and One Half Story
- Property subtype: Single Family Residence
Materials
- See Remarks
- Foundation: Block
- Roof: Asphalt,Shingle
Condition
- Year built: 1956
Utilities & green energy
- Sewer: Public Sewer
- Water: Public
Community & neighborhood
Location
- Region: Des Moines
Other
Other facts
- Listing terms: Cash,Conventional,FHA,VA Loan
- Road surface type: Concrete
Price history
| Date | Event | Price |
|---|---|---|
| 2/23/2024 | Sold | $200,000-4.7%$167/sqft |
Source: | ||
| 1/25/2024 | Pending sale | $209,900$175/sqft |
Source: | ||
| 1/10/2024 | Price change | $209,900-4.5%$175/sqft |
Source: | ||
| 1/3/2024 | Price change | $219,900-2.3%$184/sqft |
Source: | ||
| 12/14/2023 | Listed for sale | $225,000+40.7%$188/sqft |
Source: | ||
Public tax history
| Year | Property taxes | Tax assessment |
|---|---|---|
| 2024 | $3,848 +0.7% | $206,100 |
| 2023 | $3,820 +0.8% | $206,100 +20.5% |
| 2022 | $3,790 -3.2% | $171,000 |
Find assessor info on the county website
Neighborhood: Merle Hay
Nearby schools
GreatSchools rating
- 4/10Hillis Elementary SchoolGrades: K-5Distance: 0.2 mi
- 3/10Meredith Middle SchoolGrades: 6-8Distance: 1.2 mi
- 2/10Hoover High SchoolGrades: 9-12Distance: 1.3 mi
Schools provided by the listing agent
- District: Des Moines Independent
Source: DMMLS. This data may not be complete. We recommend contacting the local school district to confirm school assignments for this home.

Get pre-qualified for a loan
At Zillow Home Loans, we can pre-qualify you in as little as 5 minutes with no impact to your credit score.An equal housing lender. NMLS #10287.
Sell for more on Zillow
Get a free Zillow Showcase℠ listing and you could sell for .
$225,400
2% more+ $4,508
With Zillow Showcase(estimated)
$229,908
