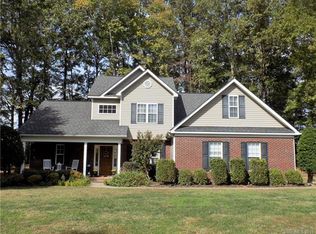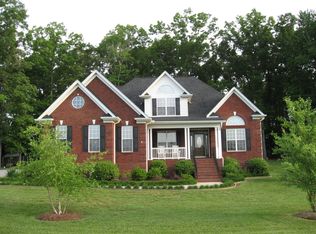Closed
$708,000
2712 Yellow Bell Way, Monroe, NC 28112
4beds
2,726sqft
Single Family Residence
Built in 2024
0.92 Acres Lot
$703,600 Zestimate®
$260/sqft
$2,626 Estimated rent
Home value
$703,600
$654,000 - $753,000
$2,626/mo
Zestimate® history
Loading...
Owner options
Explore your selling options
What's special
Built in late 2024. 4 bedrooms, 3.5 baths, & large bonus room w/ closet. Luxury vinyl plank throughout the first & second floors (No Carpet). The primary bedroom and two other good-sized bedrooms are on the main floor. 4th bedroom, full bath, and bonus room are on the second floor. Gorgeous covered entry & back patio w/ inlaid trim ceiling and recessed lights. Gourmet cook's kitchen with large sitting island, gas range/oven w/ pot filler, vent hood, under-cabinet microwave drawer, tons of cabinets, soft-close drawers, pantry w/ wooden shelving, & a drop zone. The dining area opens to the covered back patio. The laundry room on the main floor has a scuttle that opens to the primary closet. The primary bedroom, on the main floor, has a tray ceiling, recessed lighting, a fan, & lots of windows. The primary bath has two separate vanities, a water closet, wooden shelving, and a walk-in shower with tile surround & glass door. Big Bonus room with closet. 2 car side-load garage. .92 Acre lot.
Zillow last checked: 8 hours ago
Listing updated: March 27, 2025 at 07:44pm
Listing Provided by:
Kimber Samples McCartney Kimber.Samples@allentate.com,
Howard Hanna Allen Tate Southpark
Bought with:
Leslie Edwards
EXP Realty LLC Ballantyne
Leslie Edwards
EXP Realty LLC Ballantyne
Source: Canopy MLS as distributed by MLS GRID,MLS#: 4216737
Facts & features
Interior
Bedrooms & bathrooms
- Bedrooms: 4
- Bathrooms: 4
- Full bathrooms: 3
- 1/2 bathrooms: 1
- Main level bedrooms: 3
Primary bedroom
- Level: Main
Bedroom s
- Level: Main
Bedroom s
- Level: Upper
Bedroom s
- Level: Main
Bathroom half
- Level: Main
Bathroom full
- Level: Main
Bathroom full
- Level: Main
Bathroom full
- Level: Upper
Bonus room
- Features: Attic Walk In
- Level: Upper
Dining area
- Level: Main
Great room
- Level: Main
Kitchen
- Level: Main
Laundry
- Level: Main
Heating
- Heat Pump
Cooling
- Central Air, Heat Pump
Appliances
- Included: Dishwasher, Disposal, Exhaust Hood, Gas Range, Microwave, Plumbed For Ice Maker, Tankless Water Heater
- Laundry: Laundry Room, Main Level
Features
- Drop Zone, Kitchen Island, Open Floorplan, Pantry, Walk-In Closet(s)
- Flooring: Vinyl
- Has basement: No
- Attic: Walk-In
- Fireplace features: Bonus Room, Great Room
Interior area
- Total structure area: 2,726
- Total interior livable area: 2,726 sqft
- Finished area above ground: 2,726
- Finished area below ground: 0
Property
Parking
- Total spaces: 2
- Parking features: Attached Garage, Garage Door Opener, Garage Faces Side, Garage on Main Level
- Attached garage spaces: 2
Features
- Levels: One and One Half
- Stories: 1
- Patio & porch: Front Porch, Rear Porch
Lot
- Size: 0.92 Acres
- Dimensions: 200 x 200
- Features: Wooded
Details
- Parcel number: 04285052
- Zoning: AF8
- Special conditions: Standard
Construction
Type & style
- Home type: SingleFamily
- Architectural style: Farmhouse
- Property subtype: Single Family Residence
Materials
- Cedar Shake, Fiber Cement, Stone Veneer
- Foundation: Slab
- Roof: Shingle
Condition
- New construction: No
- Year built: 2024
Utilities & green energy
- Sewer: Septic Installed
- Water: County Water
- Utilities for property: Electricity Connected
Community & neighborhood
Location
- Region: Monroe
- Subdivision: Homestead
Other
Other facts
- Listing terms: Cash,Conventional,FHA,VA Loan
- Road surface type: Concrete, Paved
Price history
| Date | Event | Price |
|---|---|---|
| 3/27/2025 | Sold | $708,000-0.3%$260/sqft |
Source: | ||
| 1/31/2025 | Listed for sale | $710,000+0.7%$260/sqft |
Source: | ||
| 10/31/2024 | Sold | $705,000+0.7%$259/sqft |
Source: | ||
| 8/23/2024 | Listed for sale | $699,900+699.9%$257/sqft |
Source: | ||
| 3/5/2024 | Sold | $87,500$32/sqft |
Source: Public Record | ||
Public tax history
| Year | Property taxes | Tax assessment |
|---|---|---|
| 2025 | $2,866 +708.7% | $621,900 +996.8% |
| 2024 | $354 +0.7% | $56,700 |
| 2023 | $352 | $56,700 |
Find assessor info on the county website
Neighborhood: 28112
Nearby schools
GreatSchools rating
- 5/10Prospect Elementary SchoolGrades: PK-5Distance: 1 mi
- 3/10Parkwood Middle SchoolGrades: 6-8Distance: 1.8 mi
- 8/10Parkwood High SchoolGrades: 9-12Distance: 2 mi
Schools provided by the listing agent
- Elementary: Prospect
- Middle: Parkwood
- High: Parkwood
Source: Canopy MLS as distributed by MLS GRID. This data may not be complete. We recommend contacting the local school district to confirm school assignments for this home.
Get a cash offer in 3 minutes
Find out how much your home could sell for in as little as 3 minutes with a no-obligation cash offer.
Estimated market value
$703,600
Get a cash offer in 3 minutes
Find out how much your home could sell for in as little as 3 minutes with a no-obligation cash offer.
Estimated market value
$703,600

