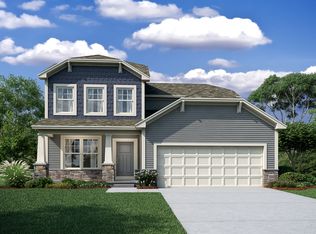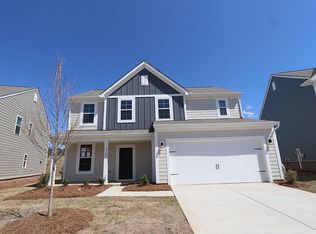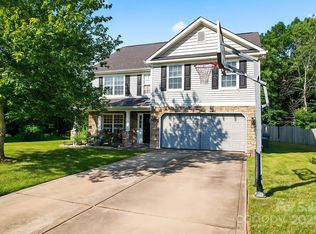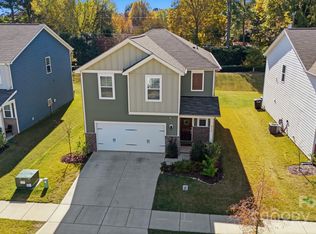Welcome home to this beautifully maintained four-bedroom, two-and-a-half-bath home built in 2022! Perfectly situated on a private lot in the highly desirable Kellerton Place neighborhood, this home offers both comfort and style. The main level features a private office and an open-concept living, kitchen, and dining area—ideal for entertaining. The kitchen is a showstopper, complete with granite countertops, an oversized island, stainless steel appliances, and a gas range. You’ll also love the walk-in pantry and flex space tucked conveniently behind the kitchen. Upstairs, retreat to the spacious primary suite with a cozy reading nook and large walk-in closet. The second floor also includes three additional bedrooms, a full bathroom, a loft area, and a laundry room for added convenience. Residents of Kellerton Place enjoy low quarterly HOA fees and access to fantastic community amenities including an in-ground swimming pool, playground, and pet-friendly areas. Located just minutes from Monroe, Indian Trail, and Matthews, this home combines peaceful living with easy access to everything you need. Sellers currently constructing a 14' x 24' back porch and extending the back concrete.
Active
Price cut: $10K (10/14)
$450,000
2712 Trinity St, Monroe, NC 28110
4beds
2,536sqft
Est.:
Single Family Residence
Built in 2022
0.23 Acres Lot
$442,100 Zestimate®
$177/sqft
$71/mo HOA
What's special
Four-bedroom two-and-a-half-bath homeLoft areaPrivate officeOversized islandPrivate lotGranite countertopsGas range
- 64 days |
- 230 |
- 10 |
Zillow last checked: 8 hours ago
Listing updated: November 21, 2025 at 10:54am
Listing Provided by:
Jordan Cook jordan.cook@allentate.com,
Howard Hanna Allen Tate Huntersville
Source: Canopy MLS as distributed by MLS GRID,MLS#: 4310346
Tour with a local agent
Facts & features
Interior
Bedrooms & bathrooms
- Bedrooms: 4
- Bathrooms: 3
- Full bathrooms: 2
- 1/2 bathrooms: 1
Primary bedroom
- Level: Upper
Bedroom s
- Level: Upper
Bedroom s
- Level: Upper
Bedroom s
- Level: Upper
Bathroom full
- Level: Upper
Bathroom half
- Level: Lower
Dining area
- Level: Lower
Kitchen
- Level: Lower
Laundry
- Level: Upper
Living room
- Level: Lower
Loft
- Level: Upper
Office
- Level: Lower
Heating
- Central
Cooling
- Central Air, Gas
Appliances
- Included: Dishwasher, Disposal, Electric Oven, Gas Range, Microwave
- Laundry: Laundry Room, Upper Level
Features
- Drop Zone, Soaking Tub, Kitchen Island, Open Floorplan, Pantry, Walk-In Closet(s), Walk-In Pantry
- Flooring: Carpet, Tile, Vinyl
- Has basement: No
- Attic: Pull Down Stairs
Interior area
- Total structure area: 2,536
- Total interior livable area: 2,536 sqft
- Finished area above ground: 2,536
- Finished area below ground: 0
Property
Parking
- Total spaces: 2
- Parking features: Attached Garage, Garage on Main Level
- Attached garage spaces: 2
Features
- Levels: Two
- Stories: 2
- Patio & porch: Front Porch, Patio
- Pool features: Community
Lot
- Size: 0.23 Acres
Details
- Parcel number: 09177214
- Zoning: R
- Special conditions: Standard
Construction
Type & style
- Home type: SingleFamily
- Property subtype: Single Family Residence
Materials
- Hardboard Siding
- Foundation: Slab
Condition
- New construction: No
- Year built: 2022
Utilities & green energy
- Sewer: Public Sewer
- Water: City
Community & HOA
Community
- Features: Playground
- Subdivision: Kellerton Place
HOA
- Has HOA: Yes
- HOA fee: $212 quarterly
- HOA name: Kuester
Location
- Region: Monroe
Financial & listing details
- Price per square foot: $177/sqft
- Tax assessed value: $439,500
- Annual tax amount: $3,842
- Date on market: 10/8/2025
- Cumulative days on market: 64 days
- Listing terms: Cash,Conventional,VA Loan
- Road surface type: Concrete, Paved
Estimated market value
$442,100
$420,000 - $464,000
$2,312/mo
Price history
Price history
| Date | Event | Price |
|---|---|---|
| 10/14/2025 | Price change | $450,000-2.2%$177/sqft |
Source: | ||
| 10/8/2025 | Listed for sale | $460,000+13.4%$181/sqft |
Source: | ||
| 3/22/2023 | Sold | $405,500-1.2%$160/sqft |
Source: Public Record Report a problem | ||
| 11/29/2022 | Listing removed | -- |
Source: | ||
| 11/3/2022 | Listed for sale | $410,270-2.4%$162/sqft |
Source: | ||
Public tax history
Public tax history
| Year | Property taxes | Tax assessment |
|---|---|---|
| 2025 | $3,842 +16.7% | $439,500 +45.6% |
| 2024 | $3,292 | $301,900 |
| 2023 | $3,292 | $301,900 |
Find assessor info on the county website
BuyAbility℠ payment
Est. payment
$2,604/mo
Principal & interest
$2165
Property taxes
$210
Other costs
$229
Climate risks
Neighborhood: 28110
Nearby schools
GreatSchools rating
- 9/10Unionville Elementary SchoolGrades: PK-5Distance: 4.5 mi
- 9/10Piedmont Middle SchoolGrades: 6-8Distance: 5.4 mi
- 7/10Piedmont High SchoolGrades: 9-12Distance: 5.6 mi
Schools provided by the listing agent
- Elementary: Unionville
- Middle: Piedmont
- High: Piedmont
Source: Canopy MLS as distributed by MLS GRID. This data may not be complete. We recommend contacting the local school district to confirm school assignments for this home.
- Loading
- Loading






