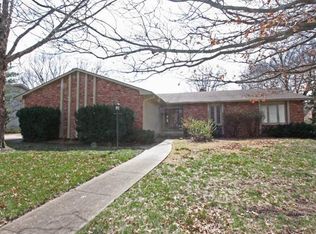Sold
Price Unknown
2712 Stratford Rd, Lawrence, KS 66049
4beds
3,613sqft
Single Family Residence
Built in 1967
0.47 Acres Lot
$-- Zestimate®
$--/sqft
$2,587 Estimated rent
Home value
Not available
Estimated sales range
Not available
$2,587/mo
Zestimate® history
Loading...
Owner options
Explore your selling options
What's special
Step into luxury with this meticulously remodeled home that will wow you at every turn. From the moment you step inside, you’ll feel the comfort, style, and natural light. The open layout creates an atmosphere for both relaxation and entertainment. The large kitchen is a chef’s dream, complete with a large kitchen island, custom cabinetry, ample counter space, seamlessly connecting indoor and outdoor living with a large deck just off the kitchen. The primary suite provides an indulgent, spa-like experience, with a luxurious tiled walk-in shower, deep soaker tub, and a spacious walk-in closet. Welcome to your dream home!
Zillow last checked: 8 hours ago
Listing updated: April 29, 2024 at 07:37am
Listing Provided by:
Jill Ballew 785-760-6632,
Stephens Real Estate
Bought with:
Deanna Dibble, BR00045239
Platinum Realty LLC
Source: Heartland MLS as distributed by MLS GRID,MLS#: 2480206
Facts & features
Interior
Bedrooms & bathrooms
- Bedrooms: 4
- Bathrooms: 3
- Full bathrooms: 2
- 1/2 bathrooms: 1
Primary bedroom
- Features: Luxury Vinyl
- Level: First
- Dimensions: 29 x 10
Bedroom 1
- Level: Second
- Dimensions: 12 x 10
Bedroom 2
- Level: Second
- Dimensions: 12 x 10
Bedroom 3
- Level: Second
- Dimensions: 12 x 9
Basement
- Features: Luxury Vinyl
- Level: Basement
- Dimensions: 16 x 16
Hearth room
- Features: Luxury Vinyl
- Level: First
- Dimensions: 16 x 18
Kitchen
- Features: Luxury Vinyl
- Level: First
- Dimensions: 18 x 18
Living room
- Features: Luxury Vinyl
- Level: First
- Dimensions: 23 x 16
Heating
- Forced Air
Cooling
- Electric
Appliances
- Included: Cooktop, Dishwasher, Disposal, Double Oven, Microwave, Refrigerator
- Laundry: Main Level
Features
- Ceiling Fan(s), Custom Cabinets, Kitchen Island, Pantry, Vaulted Ceiling(s), Walk-In Closet(s)
- Flooring: Luxury Vinyl, Tile
- Basement: Finished
- Number of fireplaces: 1
Interior area
- Total structure area: 3,613
- Total interior livable area: 3,613 sqft
- Finished area above ground: 3,357
- Finished area below ground: 256
Property
Parking
- Total spaces: 3
- Parking features: Attached
- Attached garage spaces: 3
Features
- Patio & porch: Deck
Lot
- Size: 0.47 Acres
Details
- Parcel number: 0230673504011014.000
Construction
Type & style
- Home type: SingleFamily
- Property subtype: Single Family Residence
Materials
- Cedar
- Roof: Composition
Condition
- Year built: 1967
Utilities & green energy
- Water: Public
Community & neighborhood
Location
- Region: Lawrence
- Subdivision: Other
HOA & financial
HOA
- Has HOA: No
Other
Other facts
- Listing terms: Cash,Conventional,FHA,VA Loan
- Ownership: Private
Price history
| Date | Event | Price |
|---|---|---|
| 4/29/2024 | Sold | -- |
Source: | ||
| 4/1/2024 | Contingent | $630,000$174/sqft |
Source: | ||
| 4/1/2024 | Pending sale | $630,000$174/sqft |
Source: | ||
| 3/29/2024 | Listed for sale | $630,000$174/sqft |
Source: | ||
| 2/1/2005 | Sold | -- |
Source: Agent Provided Report a problem | ||
Public tax history
| Year | Property taxes | Tax assessment |
|---|---|---|
| 2016 | $4,301 +3.1% | $33,189 +3.1% |
| 2015 | $4,172 | $32,200 +2.2% |
| 2014 | $4,172 | $31,522 -3.4% |
Find assessor info on the county website
Neighborhood: Sunset Hills
Nearby schools
GreatSchools rating
- 4/10Sunset Hill Elementary SchoolGrades: K-5Distance: 0.4 mi
- 4/10Lawrence West Middle SchoolGrades: 6-8Distance: 0.3 mi
- 7/10Lawrence Free State High SchoolGrades: 9-12Distance: 2.1 mi
Schools provided by the listing agent
- Elementary: Sunset Hill
- Middle: West Junior High
- High: Lawrence Free State
Source: Heartland MLS as distributed by MLS GRID. This data may not be complete. We recommend contacting the local school district to confirm school assignments for this home.
