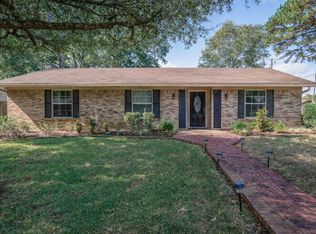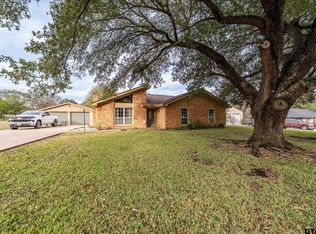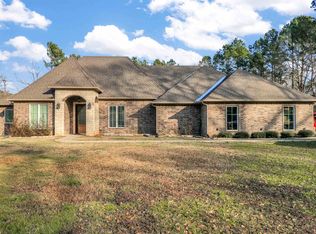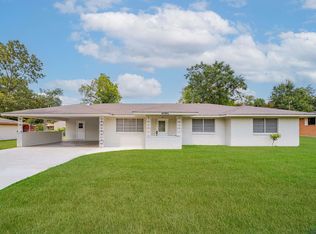**Beautiful and modern 3-Bedroom Home with Fabulous 2/1 Guesthouse** !!! MOVE-IN READY !!! Welcome to this beautifully updated 3-bedroom, 2-bath home featuring a spacious open-concept design, perfect for entertaining and everyday living. The main house boasts stunning granite countertops and a cozy wood-burning or gas log fireplace in the dining room, creating a warm and inviting atmosphere for family meals. With a welcoming den, foyer, and laundry room, this home offers ample space and convenience. The blend of tile and laminate wood-look flooring adds both style and durability. Step outside to enjoy the large, covered patio, or cool off in the above-ground pool – ideal for summer fun. The expansive, fenced yard provides privacy and plenty of room for outdoor activities. Includes refrigerator, washer, and dryer! The **840 sf ultr!a-efficient guesthouse** is ADA compliant and features a modern, open-concept kitchen and living room with a gas fireplace, two bedrooms, and a luxurious free-standing bathtub with a large, tiled walk-in shower. Perfect for a beloved family member – or possibly an opportunity for income! New build (2022), upscale interior features. Additional features include a 3-car detached garage with an oversized third bay with pull-through access, perfect for extra storage or a workshop. The beautifully landscaped front yard, complete with a spacious porch for rocking chairs, adds to the home's charm and curb appeal. Recently updated flooring, inside and outside lighting, hardware throughout the home, interior and exterior paint. New water heater (2020), HVAC (2022), above-ground pool, roofs on garage and house, porch columns, smart board siding on garage and house. Bathroom upgrades, wired Ring, outdoor shed, patio gazebo. This property offers the perfect combination of comfort, style, and functionality. Don’t miss the opportunity to make this your dream home!
Pending
$399,000
2712 Stone Rd, Kilgore, TX 75662
3beds
1,860sqft
Est.:
Single Family Residence
Built in 1985
0.66 Acres Lot
$-- Zestimate®
$215/sqft
$-- HOA
What's special
Gas fireplaceRecently updated flooringPatio gazeboInterior and exterior paintSpacious porchAbove-ground poolLarge covered patio
- 393 days |
- 18 |
- 1 |
Zillow last checked: 8 hours ago
Listing updated: October 29, 2025 at 04:37am
Listed by:
Stacie F Smith 903-399-8433,
Real Broker, LLC
Source: LGVBOARD,MLS#: 20250334
Facts & features
Interior
Bedrooms & bathrooms
- Bedrooms: 3
- Bathrooms: 2
- Full bathrooms: 2
Rooms
- Room types: Living Room, Den, Utility Room
Bathroom
- Features: Shower Only, Shower/Tub, Separate Dressing Area, Walk-In Closet(s), Ceramic Tile
Heating
- Central Electric
Cooling
- Central Electric
Appliances
- Included: Elec Range/Oven, Microwave, Dishwasher, Vented Exhaust Fan, Refrigerator, Gas Water Heater
- Laundry: Laundry Room
Features
- Paneling, Ceiling Fan(s), Ceiling Fans, High Speed Internet, Breakfast Bar, Eat-in Kitchen
- Flooring: Tile, Laminate
- Windows: Shades/Blinds, Blinds
- Number of fireplaces: 1
- Fireplace features: Woodburning w/Gas Logs
Interior area
- Total interior livable area: 1,860 sqft
Property
Parking
- Total spaces: 3
- Parking features: Garage, Garage Faces Front, Garage Faces Rear, Garage Faces Side, Detached, Garage Door Opener, Workshop in Garage, Rear/Side Entry, Concrete
- Garage spaces: 3
- Has uncovered spaces: Yes
Features
- Levels: One
- Stories: 1
- Patio & porch: Covered
- Pool features: None
- Fencing: Wood
Lot
- Size: 0.66 Acres
- Features: Landscaped, Coastal Grass, Sandy Loam, Curbs/Gutters
- Topography: Level
Details
- Additional structures: Guest House, Guest Quarters
- Parcel number: 35670
Construction
Type & style
- Home type: SingleFamily
- Architectural style: Ranch
- Property subtype: Single Family Residence
Materials
- Alum/Vinyl Siding, Brick and Wood
- Foundation: Slab
- Roof: Composition
Condition
- Year built: 1985
Utilities & green energy
- Gas: Gas
- Sewer: Public Sewer
- Water: Kilgore
- Utilities for property: Electricity Available
Community & HOA
Community
- Security: Security System Owned, Smoke Detector(s), Carbon Monoxide Detector(s)
Location
- Region: Kilgore
Financial & listing details
- Price per square foot: $215/sqft
- Tax assessed value: $339,300
- Annual tax amount: $4,341
- Price range: $399K - $399K
- Date on market: 1/17/2025
- Listing terms: Cash,FHA,Conventional
- Exclusions: none
- Road surface type: Concrete
Estimated market value
Not available
Estimated sales range
Not available
$1,901/mo
Price history
Price history
| Date | Event | Price |
|---|---|---|
| 10/29/2025 | Pending sale | $399,000$215/sqft |
Source: | ||
| 3/22/2025 | Price change | $399,000-2.7%$215/sqft |
Source: | ||
| 1/17/2025 | Listed for sale | $410,000$220/sqft |
Source: | ||
| 12/8/2024 | Listing removed | $410,000$220/sqft |
Source: | ||
| 11/16/2024 | Price change | $410,000-2.4%$220/sqft |
Source: | ||
Public tax history
Public tax history
| Year | Property taxes | Tax assessment |
|---|---|---|
| 2025 | $4,511 +2.2% | $299,774 +10% |
| 2024 | $4,412 +15.9% | $272,522 +10% |
| 2023 | $3,807 +10.7% | $247,747 +40.5% |
Find assessor info on the county website
BuyAbility℠ payment
Est. payment
$2,440/mo
Principal & interest
$1881
Property taxes
$419
Home insurance
$140
Climate risks
Neighborhood: 75662
Nearby schools
GreatSchools rating
- 4/10Kilgore Intermediate SchoolGrades: 4-5Distance: 1.4 mi
- 5/10Kilgore Middle SchoolGrades: 6-8Distance: 2.1 mi
- 4/10Kilgore High SchoolGrades: 9-12Distance: 1.5 mi
Schools provided by the listing agent
- District: Kilgore ISD
Source: LGVBOARD. This data may not be complete. We recommend contacting the local school district to confirm school assignments for this home.
- Loading



