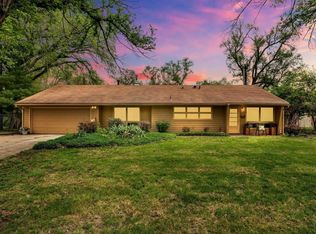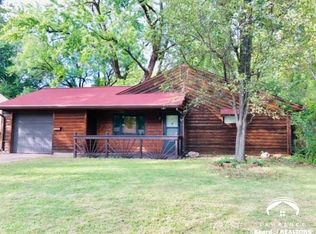Sold on 12/20/24
Price Unknown
2712 SW Moundview Dr, Topeka, KS 66614
3beds
1,088sqft
Single Family Residence, Residential
Built in 1958
6,490 Acres Lot
$142,600 Zestimate®
$--/sqft
$1,542 Estimated rent
Home value
$142,600
$124,000 - $158,000
$1,542/mo
Zestimate® history
Loading...
Owner options
Explore your selling options
What's special
You'll love the possibilities with this super cute home. Perfect for starting out or settling down. Great large back yard with a patio perfect for relaxing. Vinyl siding with brick facade make for an attractive exterior.
Zillow last checked: 8 hours ago
Listing updated: December 23, 2024 at 11:18am
Listed by:
Karey Brown 785-249-6309,
EXP Realty, LLC
Bought with:
House Non Member
SUNFLOWER ASSOCIATION OF REALT
Source: Sunflower AOR,MLS#: 237183
Facts & features
Interior
Bedrooms & bathrooms
- Bedrooms: 3
- Bathrooms: 2
- Full bathrooms: 1
- 1/2 bathrooms: 1
Primary bedroom
- Level: Main
- Area: 132.44
- Dimensions: 10.11 x 13.1
Bedroom 2
- Level: Main
- Area: 99.08
- Dimensions: 10.11 x 9.8
Bedroom 3
- Level: Main
- Area: 97.97
- Dimensions: 10.10 x 9.7
Dining room
- Level: Main
- Area: 80.58
- Dimensions: 7.9 x 10.2
Kitchen
- Level: Main
- Area: 132.72
- Dimensions: 15.8 x 8.4
Laundry
- Level: Main
- Dimensions: In kitchen
Living room
- Level: Main
- Area: 224.75
- Dimensions: 15.5 x 14.5
Heating
- Natural Gas
Cooling
- Central Air
Appliances
- Included: Gas Range, Refrigerator, Disposal
- Laundry: In Kitchen
Features
- Sheetrock
- Flooring: Vinyl, Carpet
- Has basement: No
- Has fireplace: No
Interior area
- Total structure area: 1,088
- Total interior livable area: 1,088 sqft
- Finished area above ground: 1,088
- Finished area below ground: 0
Property
Parking
- Parking features: Attached, Auto Garage Opener(s), Garage Door Opener
- Has attached garage: Yes
Features
- Patio & porch: Patio
Lot
- Size: 6,490 Acres
- Dimensions: 55 x 118
- Features: Cul-De-Sac, Sidewalk
Details
- Parcel number: 1421004012017000
- Special conditions: Standard,Arm's Length
Construction
Type & style
- Home type: SingleFamily
- Architectural style: Ranch
- Property subtype: Single Family Residence, Residential
Materials
- Brick, Vinyl Siding
- Roof: Composition
Condition
- Year built: 1958
Utilities & green energy
- Water: Public
Community & neighborhood
Location
- Region: Topeka
- Subdivision: Westview Heights Estates
Price history
| Date | Event | Price |
|---|---|---|
| 1/24/2025 | Listing removed | $1,700$2/sqft |
Source: Zillow Rentals | ||
| 1/8/2025 | Listed for rent | $1,700$2/sqft |
Source: Zillow Rentals | ||
| 12/20/2024 | Sold | -- |
Source: | ||
| 12/10/2024 | Pending sale | $145,000$133/sqft |
Source: | ||
| 12/2/2024 | Listed for sale | $145,000+82.4%$133/sqft |
Source: | ||
Public tax history
| Year | Property taxes | Tax assessment |
|---|---|---|
| 2025 | -- | $15,720 +36.3% |
| 2024 | $1,545 +0.9% | $11,534 +6% |
| 2023 | $1,532 +7.6% | $10,881 +11% |
Find assessor info on the county website
Neighborhood: Crestview
Nearby schools
GreatSchools rating
- 5/10Mceachron Elementary SchoolGrades: PK-5Distance: 0.3 mi
- 6/10Marjorie French Middle SchoolGrades: 6-8Distance: 1.2 mi
- 3/10Topeka West High SchoolGrades: 9-12Distance: 1.3 mi
Schools provided by the listing agent
- Elementary: McEachron Elementary School/USD 501
- Middle: French Middle School/USD 501
- High: Topeka West High School/USD 501
Source: Sunflower AOR. This data may not be complete. We recommend contacting the local school district to confirm school assignments for this home.

