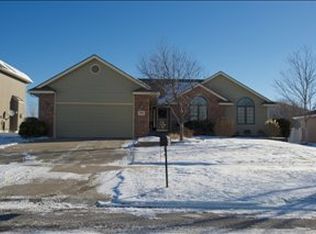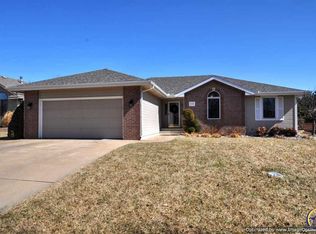Sold on 06/20/24
Price Unknown
2712 SW Lagito Dr, Topeka, KS 66614
4beds
3,437sqft
Single Family Residence, Residential
Built in 2004
10,125 Acres Lot
$447,800 Zestimate®
$--/sqft
$3,119 Estimated rent
Home value
$447,800
$425,000 - $470,000
$3,119/mo
Zestimate® history
Loading...
Owner options
Explore your selling options
What's special
Located in beautiful Sherwood Park, one of Topeka's most desirable neighborhoods, this Dennis Sumner built 1 1/2 story, 4BR, 3 1/2BA, and 3-car garage property has been well maintained and cared for. Boasting well over 3000 square feet of living area allows for enough space for everyone. Enjoy the convenience of main floor living with the Primary bedroom and bath, plus laundry room and powder room located on the main level. Upstairs has a fun loft with a study area plus two additional bedrooms and full bath. Next we feature the finished basement that has a n expansive family room and rec room combo, 4th bedroom, full bath and storage room. Deluxe eat-in kitchen plus formal dining room. Great room with soaring ceiling, abundant natural light, GBFP, and hardwood floors. Has recently been painted inside and out. Schedule your appointment today!
Zillow last checked: 8 hours ago
Listing updated: June 20, 2024 at 11:29am
Listed by:
Rene Tinajero 785-806-1049,
Coldwell Banker American Home
Bought with:
Brenda Zimmerman, SP00048679
Berkshire Hathaway First
Source: Sunflower AOR,MLS#: 233899
Facts & features
Interior
Bedrooms & bathrooms
- Bedrooms: 4
- Bathrooms: 4
- Full bathrooms: 3
- 1/2 bathrooms: 1
Primary bedroom
- Level: Main
- Area: 195
- Dimensions: 13x15
Bedroom 2
- Level: Upper
- Area: 143
- Dimensions: 11x13
Bedroom 3
- Level: Upper
- Area: 149.33
- Dimensions: 10.9x13.7
Bedroom 4
- Level: Basement
- Area: 159.84
- Dimensions: 11.10x14.4
Dining room
- Level: Main
- Area: 139.32
- Dimensions: 10.8x12.9
Family room
- Level: Basement
- Area: 254.28
- Dimensions: 16.3x15.6
Great room
- Level: Main
- Area: 263.64
- Dimensions: 15.6x16.9
Kitchen
- Level: Main
- Area: 308
- Dimensions: 22x14
Laundry
- Level: Main
- Area: 40.6
- Dimensions: 5.8x7
Appliances
- Included: Electric Range, Microwave, Dishwasher, Disposal
- Laundry: Main Level
Features
- Central Vacuum, High Ceilings
- Flooring: Hardwood, Carpet
- Basement: Sump Pump,Concrete,Full,Partially Finished
- Number of fireplaces: 1
- Fireplace features: One
Interior area
- Total structure area: 3,437
- Total interior livable area: 3,437 sqft
- Finished area above ground: 2,306
- Finished area below ground: 1,131
Property
Parking
- Parking features: Attached, Auto Garage Opener(s)
- Has attached garage: Yes
Features
- Patio & porch: Patio
- Has spa: Yes
- Spa features: Bath
Lot
- Size: 10,125 Acres
- Dimensions: 75 x 135
- Features: Sidewalk
Details
- Parcel number: R67762
- Special conditions: Standard,Arm's Length
Construction
Type & style
- Home type: SingleFamily
- Property subtype: Single Family Residence, Residential
Materials
- Roof: Architectural Style
Condition
- Year built: 2004
Utilities & green energy
- Water: Public
Community & neighborhood
Security
- Security features: Security System
Location
- Region: Topeka
- Subdivision: Sherwood Park
Price history
| Date | Event | Price |
|---|---|---|
| 6/20/2024 | Sold | -- |
Source: | ||
| 5/4/2024 | Pending sale | $387,500$113/sqft |
Source: | ||
| 5/1/2024 | Listed for sale | $387,500-2.9%$113/sqft |
Source: | ||
| 4/19/2024 | Listing removed | -- |
Source: | ||
| 4/8/2024 | Pending sale | $399,000$116/sqft |
Source: | ||
Public tax history
| Year | Property taxes | Tax assessment |
|---|---|---|
| 2025 | -- | $44,424 +4.7% |
| 2024 | $6,700 +4% | $42,448 +4% |
| 2023 | $6,442 +8.7% | $40,815 +11% |
Find assessor info on the county website
Neighborhood: Sherwood Park
Nearby schools
GreatSchools rating
- 6/10Indian Hills Elementary SchoolGrades: K-6Distance: 0.7 mi
- 6/10Washburn Rural Middle SchoolGrades: 7-8Distance: 5 mi
- 8/10Washburn Rural High SchoolGrades: 9-12Distance: 4.9 mi
Schools provided by the listing agent
- Elementary: Indian Hills Elementary School/USD 437
- Middle: Washburn Rural Middle School/USD 437
- High: Washburn Rural High School/USD 437
Source: Sunflower AOR. This data may not be complete. We recommend contacting the local school district to confirm school assignments for this home.

