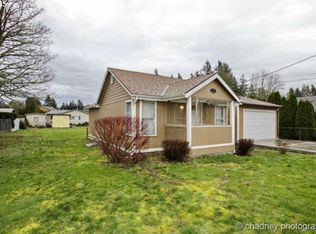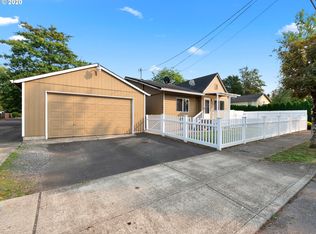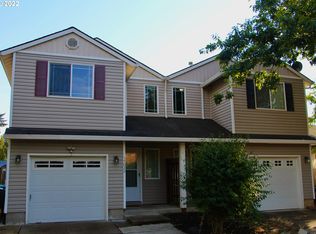Welcome home to this light-filled Centennial Neighborhood home with updated kitchen, walk-in pantry, spacious owners-suite with soaking tub, large utility/laundry room, fenced yard with room to garden, and heated garage/shop with mechanic's pit. Reserve your tour today!*OPEN HOUSE SATURDAY AND SUNDAY 8/22-8/23 FROM 11AM - 2PM*
This property is off market, which means it's not currently listed for sale or rent on Zillow. This may be different from what's available on other websites or public sources.


