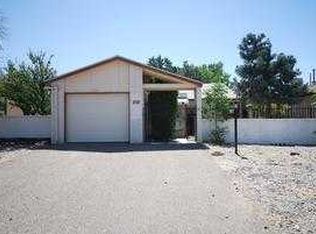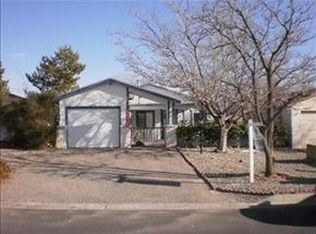Sold
Price Unknown
2712 Panorama Heights Dr SE, Rio Rancho, NM 87124
2beds
973sqft
Single Family Residence
Built in 1985
4,791.6 Square Feet Lot
$260,300 Zestimate®
$--/sqft
$1,735 Estimated rent
Home value
$260,300
$247,000 - $273,000
$1,735/mo
Zestimate® history
Loading...
Owner options
Explore your selling options
What's special
An adorable budget friendly home if you're looking for a little place to call your own. Updated bathrooms include modern vanities and tile surround. Kitchen is updates as well with newer cabinets and counters. Stainless 5 burner stove and built in microwave. Large scale neutral tile and laminate flooring throughout (no carpet!). Vaulted ceiling and neutral paint. 30 year shingle roof is only 10 years old, plumbing is PEX. High efficency master cool installed in '22 is keeping this little gem cool even on these hot days. Fenced front courtyard and back yard is walled with a huge shade tree. Detached garage is finished. This cutie will not last long.
Zillow last checked: 8 hours ago
Listing updated: February 07, 2025 at 03:20pm
Listed by:
Teri J Vasquez-Hatcher 505-385-1606,
Realty One of New Mexico, LLC
Bought with:
Lisa Jo Bodie, 41419
Realty One of New Mexico
Source: SWMLS,MLS#: 1038274
Facts & features
Interior
Bedrooms & bathrooms
- Bedrooms: 2
- Bathrooms: 2
- Full bathrooms: 1
- 1/2 bathrooms: 1
Primary bedroom
- Level: Main
- Area: 217.48
- Dimensions: 13.5 x 16.11
Bedroom 2
- Level: Main
- Area: 82.9
- Dimensions: 9.11 x 9.1
Kitchen
- Level: Main
- Area: 200.1
- Dimensions: 14.5 x 13.8
Living room
- Level: Main
- Area: 155.25
- Dimensions: 13.5 x 11.5
Heating
- Central, Forced Air, Natural Gas
Cooling
- Central Air, Evaporative Cooling
Appliances
- Included: Dryer, Free-Standing Gas Range, Microwave, Washer
- Laundry: Washer Hookup, Electric Dryer Hookup, Gas Dryer Hookup
Features
- Ceiling Fan(s), Cathedral Ceiling(s), Main Level Primary
- Flooring: Laminate, Tile
- Windows: Double Pane Windows, Insulated Windows
- Has basement: No
- Has fireplace: No
Interior area
- Total structure area: 973
- Total interior livable area: 973 sqft
Property
Parking
- Total spaces: 1
- Parking features: Detached, Garage
- Garage spaces: 1
Features
- Levels: One
- Stories: 1
- Patio & porch: Covered, Patio
- Exterior features: Courtyard
Lot
- Size: 4,791 sqft
- Features: Landscaped
Details
- Parcel number: 1012069345294
- Zoning description: R-1
Construction
Type & style
- Home type: SingleFamily
- Architectural style: Bungalow
- Property subtype: Single Family Residence
Materials
- Brick Veneer, Frame, Wood Siding
- Roof: Pitched,Shingle
Condition
- Resale
- New construction: No
- Year built: 1985
Details
- Builder name: Amrep
Utilities & green energy
- Sewer: Public Sewer
- Water: Public
- Utilities for property: Cable Available, Electricity Connected, Natural Gas Connected, Sewer Connected, Water Connected
Green energy
- Energy generation: None
Community & neighborhood
Location
- Region: Rio Rancho
- Subdivision: Panorama Heights
Other
Other facts
- Listing terms: Cash,Conventional,FHA,VA Loan
Price history
| Date | Event | Price |
|---|---|---|
| 8/11/2023 | Sold | -- |
Source: | ||
| 7/24/2023 | Pending sale | $220,000$226/sqft |
Source: | ||
| 7/20/2023 | Listed for sale | $220,000$226/sqft |
Source: | ||
Public tax history
| Year | Property taxes | Tax assessment |
|---|---|---|
| 2025 | $2,649 -3.9% | $75,909 -0.8% |
| 2024 | $2,757 +45.8% | $76,497 +46.4% |
| 2023 | $1,890 +1.9% | $52,269 +3% |
Find assessor info on the county website
Neighborhood: Broadmoor
Nearby schools
GreatSchools rating
- 4/10Martin King Jr Elementary SchoolGrades: K-5Distance: 1.4 mi
- 5/10Lincoln Middle SchoolGrades: 6-8Distance: 0.3 mi
- 7/10Rio Rancho High SchoolGrades: 9-12Distance: 0.9 mi
Schools provided by the listing agent
- High: Rio Rancho
Source: SWMLS. This data may not be complete. We recommend contacting the local school district to confirm school assignments for this home.
Get a cash offer in 3 minutes
Find out how much your home could sell for in as little as 3 minutes with a no-obligation cash offer.
Estimated market value$260,300
Get a cash offer in 3 minutes
Find out how much your home could sell for in as little as 3 minutes with a no-obligation cash offer.
Estimated market value
$260,300

