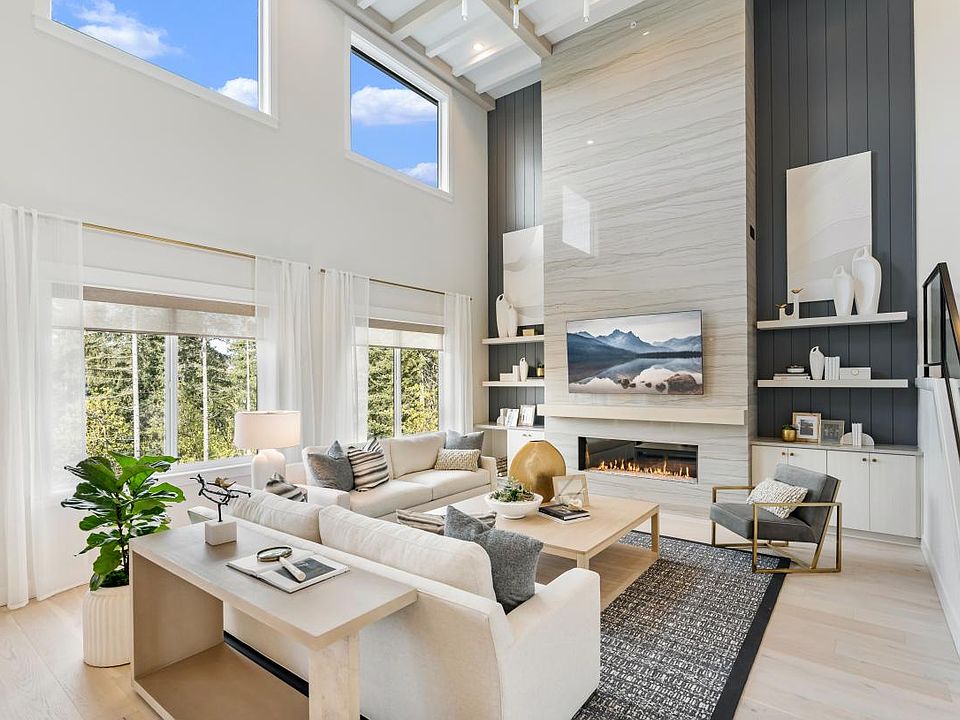Modern luxury meets elegant design in this stunning quick move-in home. The striking two-story foyer offers sweeping views of the open-concept main living space just beyond. Overlooking the great room and accompanied by a casual dining area, the gorgeous kitchen is the perfect environment for entertaining guests with a large central island, sleek JennAir appliances, and a spacious pantry. The great room is the perfect setting for relaxation with its cozy fireplace and ample natural light. Multi-panel stacking doors in the great room seamlessly open to the luxury outdoor living space on the covered deck, complete with a gas fireplace. Be the ideal host with a conveniently located main-level bedroom and full bathroom that is perfect for guests. On the second floor, the private primary bedroom suite boasts an oversized walk-in closet, soaking tub, walk-in shower, and a dual-sink vanity. Also conveniently located on the second floor is a versatile loft and a laundry room with ample storage and counter space. Secondary bedrooms include one with an en-suite bath and two with a shared bathroom featuring a dual-sink vanity. The possibilities are endless in the daylight basement, complete with additional living space, a bedroom, and a full bathroom, plus a covered patio in the fenced rear yard. Explore everything this exceptional home has to offer and schedule your appointment today.
Active
$1,349,000
2712 N 48th Ave #103, Camas, WA 98607
6beds
4,248sqft
Residential, Single Family Residence
Built in 2025
8,712 Square Feet Lot
$-- Zestimate®
$318/sqft
$81/mo HOA
What's special
Versatile loftCozy fireplaceGorgeous kitchenAmple natural lightCovered deckPrivate primary bedroom suiteLarge central island
Call: (360) 342-9373
- 270 days |
- 216 |
- 11 |
Zillow last checked: 8 hours ago
Listing updated: November 15, 2025 at 04:28am
Listed by:
Tanya Beeler 503-544-4420,
Toll Brothers Real Estate Inc,
Marilyn Webb 623-512-1330,
Toll Brothers Real Estate Inc
Source: RMLS (OR),MLS#: 679744303
Travel times
Open house
Facts & features
Interior
Bedrooms & bathrooms
- Bedrooms: 6
- Bathrooms: 5
- Full bathrooms: 5
- Main level bathrooms: 1
Rooms
- Room types: Bedroom 2, Bedroom 3, Dining Room, Family Room, Kitchen, Living Room, Primary Bedroom
Primary bedroom
- Features: Walkin Closet, Walkin Shower
- Level: Upper
- Area: 240
- Dimensions: 16 x 15
Bedroom 2
- Level: Main
- Area: 110
- Dimensions: 11 x 10
Bedroom 3
- Level: Upper
- Area: 143
- Dimensions: 13 x 11
Dining room
- Level: Main
- Area: 198
- Dimensions: 18 x 11
Family room
- Level: Lower
- Area: 432
- Dimensions: 24 x 18
Kitchen
- Features: Island
- Level: Main
- Area: 288
- Width: 16
Living room
- Features: Fireplace
- Level: Main
- Area: 300
- Dimensions: 20 x 15
Heating
- Forced Air 95 Plus, Fireplace(s)
Cooling
- Heat Pump
Appliances
- Included: Built In Oven, Built-In Range, Built-In Refrigerator, Dishwasher, Disposal, Gas Appliances, Microwave, Range Hood, Stainless Steel Appliance(s), Electric Water Heater
- Laundry: Laundry Room
Features
- Quartz, Kitchen Island, Walk-In Closet(s), Walkin Shower
- Flooring: Engineered Hardwood, Wall to Wall Carpet
- Windows: Double Pane Windows
- Basement: Crawl Space
- Number of fireplaces: 1
- Fireplace features: Gas
Interior area
- Total structure area: 4,248
- Total interior livable area: 4,248 sqft
Video & virtual tour
Property
Parking
- Total spaces: 3
- Parking features: Secured, Attached
- Attached garage spaces: 3
Accessibility
- Accessibility features: Garage On Main, Ground Level, Main Floor Bedroom Bath, Parking, Accessibility
Features
- Stories: 2
- Patio & porch: Covered Patio, Porch
Lot
- Size: 8,712 Square Feet
- Features: SqFt 7000 to 9999
Details
- Parcel number: New Construction
Construction
Type & style
- Home type: SingleFamily
- Architectural style: Contemporary
- Property subtype: Residential, Single Family Residence
Materials
- Cement Siding
- Foundation: Concrete Perimeter, Pillar/Post/Pier
- Roof: Composition
Condition
- New Construction
- New construction: Yes
- Year built: 2025
Details
- Builder name: Toll Brothers
- Warranty included: Yes
Utilities & green energy
- Sewer: Public Sewer
- Water: Public
- Utilities for property: Cable Connected
Community & HOA
Community
- Security: Fire Sprinkler System
- Subdivision: Lacamas Hills - Huron Collection
HOA
- Has HOA: Yes
- Amenities included: Maintenance Grounds, Management, Snow Removal
- HOA fee: $81 monthly
- Second HOA fee: $950 one time
Location
- Region: Camas
Financial & listing details
- Price per square foot: $318/sqft
- Date on market: 2/20/2025
- Listing terms: Cash,Conventional,FHA
- Road surface type: Paved
About the community
Lacamas Hills - The Huron Collection boasts expansive 2- to 3-story new luxury homes in Camas, Washington, with 4-6 bedrooms ranging from 3,226-4,431 square feet. Innovative new floor plans boast features such as dramatic two-story great rooms and foyers. Versatile living options include lofts, daylight basements, main-floor bedrooms, flex rooms, workspace nooks, and dual primary or multi-gen suites. Many homes in the community will have a territorial view overlooking the 17 acres of community greenbelt and open space. Camas is located on the Washington state side of the Columbia River, approximately 20+ miles from Portland, Oregon. Known for its charming downtown with locally owned shops and eateries, plenty of parks, and a strong sense of community, Camas is considered to be one of the best places to live in the state according to Niche.com. Recreational opportunities abound in this area. Lacamas Hills boasts a community park with a viewpoint and walking paths that connect to the regional trail system. Across the street is the Lacamas Lake Park, where homeowners will enjoy scenic hiking trails, walking paths, biking, swimming, and a boat launch for a variety of water activities on the lake. Home price does not include any home site premium.
Source: Toll Brothers Inc.

