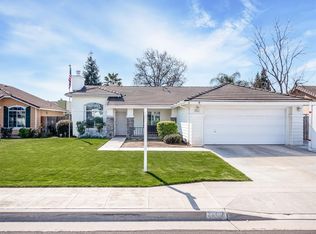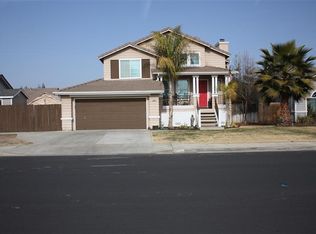Clean and move-in ready. 3 bedroom 2 bath plus bonus room in Clovis schools. Kitchen has been updated with quartz counter tops and offers a convenient breakfast bar across from the extra deep stainless sink. The family room has wood plantation shutters for privacy and temperature/light control. Laminate floors for easy cleaning. The eating area opens in to family room and has a view of the fireplace. The master bedroom/bath has two closets, double sinks and a large soaking tub. It also has a sliding door that walks out to the back patio. All closets have mirrored doors. The bonus room can be a den, office or maybe a formal dining room. Indoor utility room. A lovely patio and back yard for your enjoyment. There is an extra wide side gate for RV parking.
This property is off market, which means it's not currently listed for sale or rent on Zillow. This may be different from what's available on other websites or public sources.


