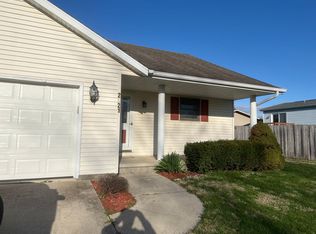Sold for $249,900 on 09/05/24
$249,900
2712 Mead, Springfield, IL 62707
4beds
1,849sqft
Single Family Residence, Residential
Built in 1978
6,941 Square Feet Lot
$263,700 Zestimate®
$135/sqft
$1,905 Estimated rent
Home value
$263,700
$240,000 - $290,000
$1,905/mo
Zestimate® history
Loading...
Owner options
Explore your selling options
What's special
You've been asking for this beautiful home. Not a thing needs to be done. Upstairs everything is new down to the studs. All new kitchen, walls down to studs, flooring, ceilings, cabinets, counters, stainless steel stove, refrigerator, dishwasher, New windows except front bow window it has new glass. New sliding door to new deck, stairs and railing. Both baths are also new. New closet & interior doors. You'll love the attention to details. Home is all electric. Fireplace is wood burning but not used in 20 + years. No idea if it works it's sealed at damper. No repairs will be made. Selling home in as is condition. Inspections ok. Roof 1 layer approx 2010 new wood & shingles. Walk out lower level to a great fencnced yard with 10x16 Schrock storage building. I'm sure you will find more great things in this home. Remodeling done in fall of 2023.
Zillow last checked: 8 hours ago
Listing updated: September 06, 2024 at 01:18pm
Listed by:
Betty A Webb Pref:217-341-4924,
Webb & Associates Realty
Bought with:
Krystal K Buscher, 475142742
The Real Estate Group, Inc.
Source: RMLS Alliance,MLS#: CA1027285 Originating MLS: Capital Area Association of Realtors
Originating MLS: Capital Area Association of Realtors

Facts & features
Interior
Bedrooms & bathrooms
- Bedrooms: 4
- Bathrooms: 2
- Full bathrooms: 2
Bedroom 1
- Level: Upper
- Dimensions: 12ft 9in x 10ft 4in
Bedroom 2
- Level: Upper
- Dimensions: 9ft 4in x 9ft 0in
Bedroom 3
- Level: Lower
- Dimensions: 11ft 6in x 10ft 9in
Bedroom 4
- Level: Lower
- Dimensions: 11ft 3in x 8ft 1in
Other
- Level: Upper
- Dimensions: 10ft 3in x 9ft 0in
Additional level
- Area: 651
Additional room
- Description: Bath upper
- Level: Upper
- Dimensions: 13ft 0in x 5ft 3in
Additional room 2
- Description: Lower Bath
- Level: Lower
- Dimensions: 7ft 0in x 5ft 3in
Family room
- Level: Lower
- Dimensions: 17ft 5in x 10ft 4in
Kitchen
- Level: Upper
- Dimensions: 13ft 4in x 10ft 3in
Living room
- Level: Main
- Dimensions: 19ft 4in x 21ft 0in
Lower level
- Area: 768
Main level
- Area: 313
Upper level
- Area: 768
Heating
- Electric, Forced Air
Cooling
- Central Air
Appliances
- Included: Dishwasher, Disposal, Dryer, Microwave, Range, Refrigerator, Washer, Electric Water Heater
Features
- Windows: Replacement Windows
- Number of fireplaces: 1
- Fireplace features: Living Room, Wood Burning
Interior area
- Total structure area: 1,849
- Total interior livable area: 1,849 sqft
Property
Parking
- Total spaces: 2.5
- Parking features: Attached
- Attached garage spaces: 2.5
- Details: Number Of Garage Remotes: 2
Features
- Patio & porch: Deck
- Has view: Yes
- View description: Lake
- Has water view: Yes
- Water view: Lake
- Waterfront features: Pond/Lake
Lot
- Size: 6,941 sqft
- Dimensions: 6,941 sq ft
- Features: Corner Lot
Details
- Additional structures: Shed(s)
- Parcel number: 14130151008
Construction
Type & style
- Home type: SingleFamily
- Property subtype: Single Family Residence, Residential
Materials
- Frame, Vinyl Siding
- Roof: Shingle
Condition
- New construction: No
- Year built: 1978
Utilities & green energy
- Sewer: Public Sewer
- Water: Public
Community & neighborhood
Location
- Region: Springfield
- Subdivision: Twin Lakes
HOA & financial
HOA
- Has HOA: Yes
- HOA fee: $318 annually
- Services included: Maintenance Grounds, Play Area, Trash
Price history
| Date | Event | Price |
|---|---|---|
| 9/5/2024 | Sold | $249,900$135/sqft |
Source: | ||
| 7/16/2024 | Pending sale | $249,900$135/sqft |
Source: | ||
| 7/16/2024 | Listed for sale | $249,900$135/sqft |
Source: | ||
| 5/22/2024 | Contingent | $249,900$135/sqft |
Source: | ||
| 3/12/2024 | Listed for sale | $249,900$135/sqft |
Source: | ||
Public tax history
| Year | Property taxes | Tax assessment |
|---|---|---|
| 2024 | $4,178 +0.1% | $51,665 +9.5% |
| 2023 | $4,172 +4% | $47,192 +5.4% |
| 2022 | $4,011 +3.4% | $44,766 +3.9% |
Find assessor info on the county website
Neighborhood: Twin Lakes
Nearby schools
GreatSchools rating
- 6/10Wilcox Elementary SchoolGrades: K-5Distance: 1 mi
- 1/10Washington Middle SchoolGrades: 6-8Distance: 3.2 mi
- 1/10Lanphier High SchoolGrades: 9-12Distance: 2.2 mi

Get pre-qualified for a loan
At Zillow Home Loans, we can pre-qualify you in as little as 5 minutes with no impact to your credit score.An equal housing lender. NMLS #10287.
