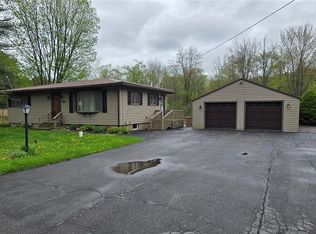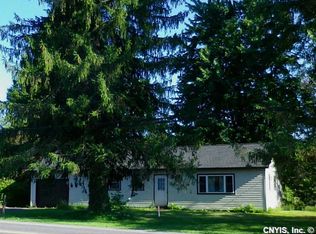Closed
$232,500
2712 Lamson Rd, Phoenix, NY 13135
3beds
1,192sqft
Single Family Residence
Built in 1959
0.44 Acres Lot
$259,500 Zestimate®
$195/sqft
$2,324 Estimated rent
Home value
$259,500
$239,000 - $283,000
$2,324/mo
Zestimate® history
Loading...
Owner options
Explore your selling options
What's special
**Multiple offers received. Seller is requesting best and final offers from all parties by Monday 6/3/24 at 1PM.** Great opportunity to own a 3 bedroom 1.5 bathroom ranch home with open floor plan! Beautiful cherry kitchen with island, a breakfast bar, and stainless steel appliances, sits wide open to dining area and living room. Living room centered on pellet stove with mantle. Patio door from dining area leads to private back patio, overlooking your large back yard and pond. Hardwood flooring throughout most of first floor. Basement offers beautiful custom bar with pool table, and second pellet stove, giving great additional living space. Attached garage keeps you from having to brush snow off your car in the winter mornings. Two sheds on the property to keep all of your tools and equipment out of the weather (and freeing up your garage for your car). All the shopping conveniences of Route 31 only a short drive from home. Convenient location makes for very manageable commute to Syracuse, Clay, Liverpool, or Oswego. Less than 20 minutes to airport. Don’t miss out on this opportunity!
Zillow last checked: 8 hours ago
Listing updated: July 17, 2024 at 05:00am
Listed by:
Patrick D Haggerty 315-652-1165,
Century 21 Leah's Signature
Bought with:
Stephen Skinner, 10491205007
Skinner & Assoc. Realty LLC
Source: NYSAMLSs,MLS#: S1541401 Originating MLS: Syracuse
Originating MLS: Syracuse
Facts & features
Interior
Bedrooms & bathrooms
- Bedrooms: 3
- Bathrooms: 2
- Full bathrooms: 1
- 1/2 bathrooms: 1
- Main level bathrooms: 2
- Main level bedrooms: 3
Heating
- Oil, Hot Water
Appliances
- Included: Dishwasher, Gas Oven, Gas Range, Microwave, Oil Water Heater, Refrigerator
Features
- Breakfast Bar, Ceiling Fan(s), Eat-in Kitchen, Kitchen Island, Bar, Bedroom on Main Level, Main Level Primary
- Flooring: Hardwood, Tile, Varies
- Basement: Partially Finished,Sump Pump
- Number of fireplaces: 2
Interior area
- Total structure area: 1,192
- Total interior livable area: 1,192 sqft
Property
Parking
- Total spaces: 1
- Parking features: Attached, Garage, Driveway, Garage Door Opener
- Attached garage spaces: 1
Features
- Levels: One
- Stories: 1
- Patio & porch: Open, Patio, Porch, Screened
- Exterior features: Blacktop Driveway, Patio, Private Yard, See Remarks
- Has view: Yes
- View description: Water
- Has water view: Yes
- Water view: Water
- Waterfront features: Pond
Lot
- Size: 0.44 Acres
- Dimensions: 89 x 217
- Features: Rural Lot
Details
- Additional structures: Shed(s), Storage
- Parcel number: 31368902200000020060000000
- Special conditions: Standard
Construction
Type & style
- Home type: SingleFamily
- Architectural style: Ranch
- Property subtype: Single Family Residence
Materials
- Vinyl Siding, Copper Plumbing
- Foundation: Block
- Roof: Shingle
Condition
- Resale
- Year built: 1959
Utilities & green energy
- Electric: Circuit Breakers
- Sewer: Septic Tank
- Water: Well
- Utilities for property: Cable Available, High Speed Internet Available
Community & neighborhood
Location
- Region: Phoenix
Other
Other facts
- Listing terms: Cash,Conventional,FHA,USDA Loan,VA Loan
Price history
| Date | Event | Price |
|---|---|---|
| 7/15/2024 | Sold | $232,500+16.3%$195/sqft |
Source: | ||
| 6/3/2024 | Pending sale | $200,000$168/sqft |
Source: | ||
| 5/31/2024 | Listed for sale | $200,000+43%$168/sqft |
Source: | ||
| 10/26/2012 | Sold | $139,900$117/sqft |
Source: | ||
Public tax history
| Year | Property taxes | Tax assessment |
|---|---|---|
| 2024 | -- | $158,100 |
| 2023 | -- | $158,100 |
| 2022 | -- | $158,100 +9% |
Find assessor info on the county website
Neighborhood: 13135
Nearby schools
GreatSchools rating
- 4/10Van Buren Elementary SchoolGrades: K-5Distance: 4.7 mi
- 6/10Theodore R Durgee Junior High SchoolGrades: 8-9Distance: 3.9 mi
- 8/10Charles W Baker High SchoolGrades: 10-12Distance: 3.9 mi
Schools provided by the listing agent
- District: Phoenix
Source: NYSAMLSs. This data may not be complete. We recommend contacting the local school district to confirm school assignments for this home.

