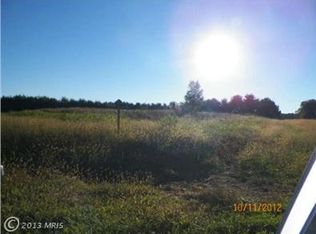An Amazing opportunity to own a one of a kind "retreat in the woods". With 600' of stream/waterfront for swimming or fishing, over 3 acres of property with no one around you...it is Fantastic! Owners have recently replaced the HVAC, new kitchen and both baths upstairs, plus the hardwood floors on the main level. Soaring Cathedral ceilings, pellet stove, & more. Plus a 2+ car carport & 2 sheds.
This property is off market, which means it's not currently listed for sale or rent on Zillow. This may be different from what's available on other websites or public sources.

