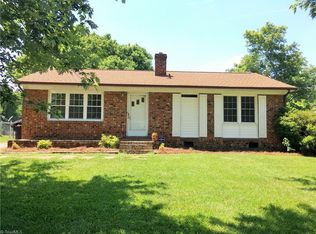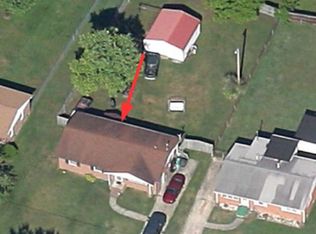Sold for $247,575 on 10/09/25
$247,575
2712 Janice Dr, High Point, NC 27263
5beds
1,982sqft
Stick/Site Built, Residential, Single Family Residence
Built in 1966
0.26 Acres Lot
$247,600 Zestimate®
$--/sqft
$2,195 Estimated rent
Home value
$247,600
$230,000 - $265,000
$2,195/mo
Zestimate® history
Loading...
Owner options
Explore your selling options
What's special
Looking for a Home with lots of room for your in-laws? Need Plenty of space for a Big Family? Look know further. This Home is clean and ready to move-in. This Home is FHA Approved and ready for closing. ***MOTIVATED SELLER SAID BRING ALL OFFERS***
Zillow last checked: 8 hours ago
Listing updated: October 10, 2025 at 04:57pm
Listed by:
Stan Martin 336-689-2789,
Piedmont, REALTORS
Bought with:
Waleed Ahmed, 331173
ELYSIAN1, LLC
Source: Triad MLS,MLS#: 1186979 Originating MLS: High Point
Originating MLS: High Point
Facts & features
Interior
Bedrooms & bathrooms
- Bedrooms: 5
- Bathrooms: 5
- Full bathrooms: 4
- 1/2 bathrooms: 1
- Main level bathrooms: 5
Primary bedroom
- Level: Main
- Dimensions: 15.67 x 15.17
Bedroom 2
- Level: Main
- Dimensions: 15.5 x 10.83
Bedroom 3
- Level: Main
- Dimensions: 12.5 x 11.58
Bedroom 4
- Level: Main
- Dimensions: 11.5 x 10.25
Bedroom 5
- Level: Main
- Dimensions: 9.83 x 9.17
Dining room
- Level: Main
- Dimensions: 11.5 x 8.5
Kitchen
- Level: Main
- Dimensions: 11.58 x 11
Living room
- Level: Main
- Dimensions: 15.5 x 11.67
Other
- Level: Main
- Dimensions: 8 x 8
Heating
- Forced Air, Natural Gas
Cooling
- Central Air
Appliances
- Included: Gas Water Heater
- Laundry: Dryer Connection, Washer Hookup
Features
- Ceiling Fan(s)
- Flooring: Tile, Wood
- Basement: Crawl Space
- Has fireplace: No
Interior area
- Total structure area: 1,982
- Total interior livable area: 1,982 sqft
- Finished area above ground: 1,982
Property
Parking
- Total spaces: 2
- Parking features: Carport, Driveway, Paved, On Street, Attached Carport
- Attached garage spaces: 2
- Has carport: Yes
- Has uncovered spaces: Yes
Features
- Levels: One
- Stories: 1
- Pool features: None
Lot
- Size: 0.26 Acres
- Dimensions: 72'0 x 161'0
Details
- Parcel number: 0195898
- Zoning: RS-9
- Special conditions: Owner Sale
Construction
Type & style
- Home type: SingleFamily
- Property subtype: Stick/Site Built, Residential, Single Family Residence
Materials
- Brick, Vinyl Siding
Condition
- Year built: 1966
Utilities & green energy
- Sewer: Public Sewer
- Water: Public
Community & neighborhood
Location
- Region: High Point
- Subdivision: Fairwood
Other
Other facts
- Listing agreement: Exclusive Right To Sell
Price history
| Date | Event | Price |
|---|---|---|
| 10/9/2025 | Sold | $247,575-2.9% |
Source: | ||
| 9/18/2025 | Pending sale | $254,900 |
Source: | ||
| 9/11/2025 | Price change | $254,900-3.8% |
Source: | ||
| 9/3/2025 | Price change | $264,900-3.7% |
Source: | ||
| 8/25/2025 | Listed for sale | $275,000 |
Source: | ||
Public tax history
| Year | Property taxes | Tax assessment |
|---|---|---|
| 2025 | $2,060 | $149,500 |
| 2024 | $2,060 +2.2% | $149,500 |
| 2023 | $2,015 | $149,500 |
Find assessor info on the county website
Neighborhood: 27263
Nearby schools
GreatSchools rating
- 5/10Allen Jay Elementary SchoolGrades: PK-5Distance: 0.9 mi
- 2/10Southern Guilford MiddleGrades: 6-8Distance: 6.7 mi
- 3/10Southern Guilford High SchoolGrades: 9-12Distance: 6.5 mi
Get a cash offer in 3 minutes
Find out how much your home could sell for in as little as 3 minutes with a no-obligation cash offer.
Estimated market value
$247,600
Get a cash offer in 3 minutes
Find out how much your home could sell for in as little as 3 minutes with a no-obligation cash offer.
Estimated market value
$247,600

