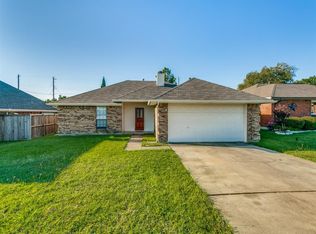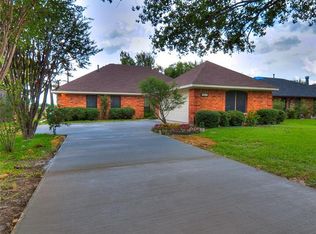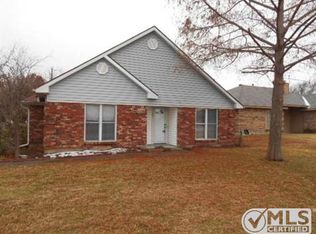MULTIPLE OFFERS! HIGHEST AND BEST BY MONDAY, 11-11 at 4 PM!! Great 3 bedroom 2 bathroom home with a rustic feel in a quiet neighborhood. You will be right at home with the warm color palette, a cozy fireplace, and plenty of space to entertain. Solar panels added in 2017.
This property is off market, which means it's not currently listed for sale or rent on Zillow. This may be different from what's available on other websites or public sources.


