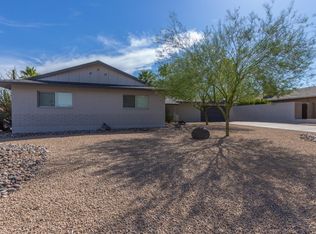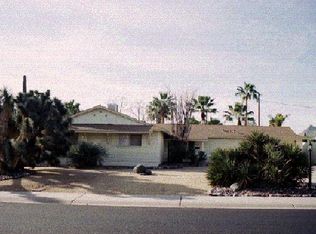Sold for $800,000
$800,000
2712 E Mountain View Rd, Phoenix, AZ 85028
3beds
2,217sqft
Single Family Residence
Built in 1963
0.28 Acres Lot
$796,400 Zestimate®
$361/sqft
$3,577 Estimated rent
Home value
$796,400
$733,000 - $868,000
$3,577/mo
Zestimate® history
Loading...
Owner options
Explore your selling options
What's special
Experience refined desert living at the base of Dreamy Draw — with no HOA. Behind a private gated courtyard, this elegant retreat blends resort luxury with sustainability through owned solar. Entertain effortlessly in your backyard oasis with heated pool, waterfall, fireplace, built-in BBQ, and outdoor shower surrounded by lush desert landscaping. Inside, sleek tile floors, a designer kitchen with rich granite, and spa-inspired baths elevate every detail. The reimagined owner's suite offers a grand walk-in closet and a lavish, floor-to-ceiling tiled shower — the essence of sophisticated Arizona living.
Zillow last checked: 8 hours ago
Listing updated: December 06, 2025 at 01:08am
Listed by:
Michelle Spalding 602-740-3869,
White Peak Real Estate LLC,
Chris Spalding 602-312-7237,
White Peak Real Estate LLC
Bought with:
Ari Jakobov, SA699624000
eXp Realty
Source: ARMLS,MLS#: 6940918

Facts & features
Interior
Bedrooms & bathrooms
- Bedrooms: 3
- Bathrooms: 2
- Full bathrooms: 2
Heating
- Natural Gas
Cooling
- Central Air, Ceiling Fan(s), Programmable Thmstat
Appliances
- Included: Gas Cooktop, Built-In Electric Oven
Features
- High Speed Internet, Eat-in Kitchen, Breakfast Bar, Kitchen Island, Pantry, Full Bth Master Bdrm
- Flooring: Tile
- Windows: Wood Frames
- Has basement: No
- Has fireplace: Yes
- Fireplace features: Exterior Fireplace, Family Room, Gas
Interior area
- Total structure area: 2,217
- Total interior livable area: 2,217 sqft
Property
Parking
- Total spaces: 6
- Parking features: Garage Door Opener, Direct Access, Attch'd Gar Cabinets, Storage, Electric Vehicle Charging Station(s)
- Garage spaces: 2
- Uncovered spaces: 4
Features
- Stories: 1
- Patio & porch: Covered, Patio
- Exterior features: Private Yard, Storage, Built-in Barbecue
- Has private pool: Yes
- Pool features: Play Pool, Heated
- Spa features: None
- Fencing: Block
- Has view: Yes
- View description: Mountain(s)
Lot
- Size: 0.28 Acres
- Features: Sprinklers In Rear, Sprinklers In Front, Corner Lot, Desert Back, Desert Front, Gravel/Stone Front, Synthetic Grass Back, Auto Timer H2O Front, Auto Timer H2O Back
Details
- Parcel number: 16529102
Construction
Type & style
- Home type: SingleFamily
- Architectural style: Ranch,Spanish
- Property subtype: Single Family Residence
Materials
- Stucco, Painted, Block
- Roof: Composition
Condition
- Year built: 1963
Utilities & green energy
- Sewer: Public Sewer
- Water: City Water
Community & neighborhood
Community
- Community features: Near Bus Stop, Biking/Walking Path
Location
- Region: Phoenix
- Subdivision: PARADISE VALLEY OASIS 1-B
Other
Other facts
- Listing terms: Cash,Conventional,VA Loan
- Ownership: Fee Simple
Price history
| Date | Event | Price |
|---|---|---|
| 12/5/2025 | Sold | $800,000-4.8%$361/sqft |
Source: | ||
| 11/24/2025 | Pending sale | $840,000$379/sqft |
Source: | ||
| 10/31/2025 | Listed for sale | $840,000-6.1%$379/sqft |
Source: | ||
| 6/25/2025 | Listing removed | $895,000$404/sqft |
Source: | ||
| 5/29/2025 | Listed for sale | $895,000$404/sqft |
Source: | ||
Public tax history
| Year | Property taxes | Tax assessment |
|---|---|---|
| 2025 | $2,940 +2.6% | $59,470 -5.7% |
| 2024 | $2,865 +2.3% | $63,070 +100.5% |
| 2023 | $2,802 -1.1% | $31,450 -21.8% |
Find assessor info on the county website
Neighborhood: Paradise Valley
Nearby schools
GreatSchools rating
- 8/10Mercury Mine Elementary SchoolGrades: PK-6Distance: 0.1 mi
- 4/10Shea Middle SchoolGrades: 5-8Distance: 0.5 mi
- 8/10Shadow Mountain High SchoolGrades: 8-12Distance: 0.6 mi
Schools provided by the listing agent
- Elementary: Mercury Mine Elementary School
- Middle: Shea Middle School
- High: Shadow Mountain High School
- District: Paradise Valley Unified District
Source: ARMLS. This data may not be complete. We recommend contacting the local school district to confirm school assignments for this home.
Get a cash offer in 3 minutes
Find out how much your home could sell for in as little as 3 minutes with a no-obligation cash offer.
Estimated market value
$796,400

