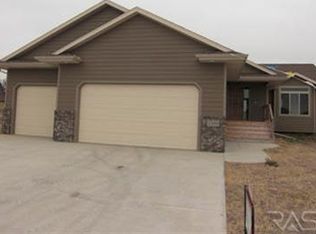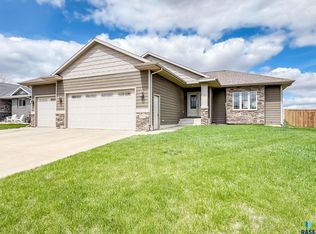Built in 2013 2,573 sq ft Fully finished basement Cherry stained wood throughout Four bedroom, 2 up, 2 down. Master suite: bath has heated floor, walk in tiled shower, extra deep jetted soaking tub, double sinks; huge walk in closet. All bedrooms have large closets, one on each level has a walk in closet. 3 full baths - 2 up, 1 down Chef designed kitchen with tons of storage and countertop space. All cupboards have flip fronts in front of sinks Custom blinds throughout. All appliances and TV mounts stay – appliances are all LG purchased from Karls. 2 remote controlled gas fireplaces – one on each level Grill is natural gas, is connected to the house and stays. Garage and kitchen TVs stay Fully fenced in back yard (back fence is wire so as not to block the view) Lawn sprinkler system Basement has plumbing and electric stubbed behind one wall for future wet bar. Large storage area in basement Oversized heated triple garage with epoxyed floor, cabinets, workbench, hot and cold water and pull down double screen “garage door” with walk through door. Brand new 80 gallon water heater - warranty will transfer Ready to move in to now. ___________________________________________________________________ $380,000 1% earnest money – non refundable Closing costs paid by buyer – we will pay our attorney’s fees.
This property is off market, which means it's not currently listed for sale or rent on Zillow. This may be different from what's available on other websites or public sources.

