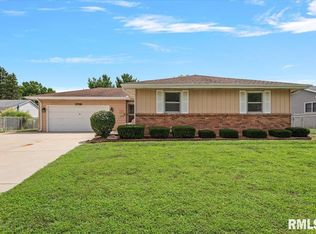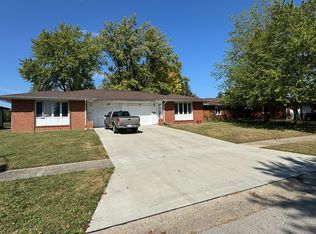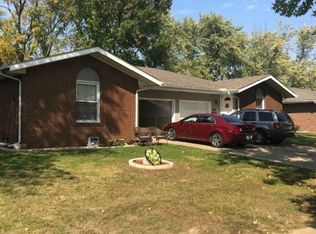This move in ready home is not to be missed. Everyone will enjoy the large kitchen that opens into the dining area with hardwood floors. All leading to an entertainers dream of a 2 tier deck with gazebo in the beautifully landscaped and fenced in yard. There is a 30x40 outbuilding new in '11 that is insulated with power and built in storage, perfect for all your toys or workshop needs. So many updates, heat pump/AC '11 with high efficiency air cleaner, 50 yr roof in '14 with transferable warranty. All closets feature organizers and added lighting. There is newer carpet '18 in 2 bedrooms, along with new paint and updated outlets. Whole house has been recently painted. Even the garage has an epoxy finished floor for easy maintenance. Security system in place. House has been preinspected for buyers peace of mind with repairs made.
This property is off market, which means it's not currently listed for sale or rent on Zillow. This may be different from what's available on other websites or public sources.



