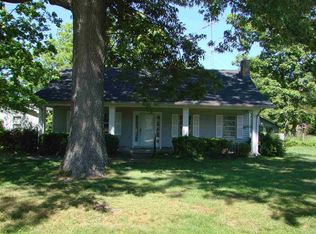Sold for $498,900
$498,900
2712 Chalybeate Rd, Smiths Grove, KY 42171
5beds
2,998sqft
Single Family Residence
Built in 2021
2.42 Acres Lot
$503,000 Zestimate®
$166/sqft
$2,568 Estimated rent
Home value
$503,000
Estimated sales range
Not available
$2,568/mo
Zestimate® history
Loading...
Owner options
Explore your selling options
What's special
Welcome to beautiful 2712 Chalybeate Rd, Smiths Grove, KY and prepare to fall in LOVE! This stunning home sits on 2.42 acres in the heart of the Chalybeate community. Featuring a large and open living, dining, and kitchen area, you will have room to entertain especially with covered front and back porches. The first floor has a master suite, office, or additional bedroom, pantry and breakfast area. Follow the staircase to 3 additional bedrooms all with walk-in closets. Don't forget the bonus area and additional storage space or potential for more sq footage. This custom must see home recently had the crawl space encapsulated. There is so much more to see! Schedule your showing today!
Zillow last checked: 8 hours ago
Listing updated: July 21, 2025 at 12:27pm
Listed by:
Julie Skaggs L Reed 270-202-0751,
Keller Williams First Choice R
Bought with:
Patrick Hisel, 265244
BHG Realty
Source: RASK,MLS#: RA20252184
Facts & features
Interior
Bedrooms & bathrooms
- Bedrooms: 5
- Bathrooms: 3
- Full bathrooms: 2
- Partial bathrooms: 1
- Main level bathrooms: 2
- Main level bedrooms: 2
Primary bedroom
- Level: Main
- Area: 229.84
- Dimensions: 16.9 x 13.6
Bedroom 2
- Level: Upper
- Area: 221.39
- Dimensions: 16.9 x 13.1
Bedroom 3
- Level: Upper
- Area: 132.16
- Dimensions: 11.8 x 11.2
Bedroom 4
- Level: Upper
- Area: 132.16
- Dimensions: 11.8 x 11.2
Bedroom 5
- Level: Main
- Area: 80.64
- Dimensions: 11.2 x 7.2
Primary bathroom
- Level: Upper
Bathroom
- Features: Double Vanity, Granite Counters, Separate Shower
Dining room
- Level: Main
Kitchen
- Features: Solid Surface Counter Top
- Level: Main
- Area: 196.8
- Dimensions: 16 x 12.3
Living room
- Level: Main
Heating
- Central, Electric
Cooling
- Central Air, Central Electric
Appliances
- Included: Dishwasher, Refrigerator, Dryer, Washer, Electric Water Heater
- Laundry: Laundry Room
Features
- Ceiling Fan(s), Closet Light(s), Vaulted Ceiling(s), Walk-In Closet(s), Walls (Dry Wall), Formal Dining Room
- Flooring: Carpet, Laminate, Tile
- Windows: Vinyl Frame, Blinds
- Basement: None,Crawl Space
- Attic: Storage
- Has fireplace: Yes
- Fireplace features: Gas, Propane
Interior area
- Total structure area: 2,998
- Total interior livable area: 2,998 sqft
Property
Parking
- Total spaces: 2
- Parking features: Attached, Auto Door Opener, Garage Faces Side
- Attached garage spaces: 2
Accessibility
- Accessibility features: 1st Floor Bathroom, Level Drive, Level Lot, Walk in Shower
Features
- Levels: Two
- Patio & porch: Covered Front Porch, Patio, Porch
- Exterior features: Lighting, Landscaping, Outdoor Lighting
- Fencing: Privacy
- Body of water: None
Lot
- Size: 2.42 Acres
- Features: Level, Trees, County
Details
- Parcel number: 174323/31753
Construction
Type & style
- Home type: SingleFamily
- Architectural style: Farm House
- Property subtype: Single Family Residence
Materials
- Vinyl Siding
- Foundation: Block, Brick/Mortar
- Roof: Dimensional,Metal,Shingle
Condition
- New Construction
- New construction: No
- Year built: 2021
Utilities & green energy
- Water: County
- Utilities for property: Electricity Available, Propane Tank-Rented, Sewer Available
Community & neighborhood
Security
- Security features: Smoke Detector(s)
Location
- Region: Smiths Grove
- Subdivision: N/A
HOA & financial
HOA
- Amenities included: None
Other
Other facts
- Price range: $498.9K - $498.9K
- Road surface type: Asphalt
Price history
| Date | Event | Price |
|---|---|---|
| 7/21/2025 | Sold | $498,900$166/sqft |
Source: | ||
| 4/23/2025 | Listed for sale | $498,900-0.2%$166/sqft |
Source: | ||
| 11/8/2024 | Listing removed | $499,900$167/sqft |
Source: | ||
| 10/1/2024 | Pending sale | $499,900$167/sqft |
Source: | ||
| 8/20/2024 | Price change | $499,900-2%$167/sqft |
Source: | ||
Public tax history
Tax history is unavailable.
Neighborhood: 42171
Nearby schools
GreatSchools rating
- 9/10South Edmonson Elementary SchoolGrades: PK-5Distance: 1 mi
- 8/10Edmonson County Middle SchoolGrades: 7-8Distance: 5 mi
- 7/10Edmonson County High SchoolGrades: 9-12Distance: 5.1 mi
Schools provided by the listing agent
- Elementary: South Edmonson
- Middle: Edmonson County
- High: Edmonson County
Source: RASK. This data may not be complete. We recommend contacting the local school district to confirm school assignments for this home.
Get pre-qualified for a loan
At Zillow Home Loans, we can pre-qualify you in as little as 5 minutes with no impact to your credit score.An equal housing lender. NMLS #10287.
