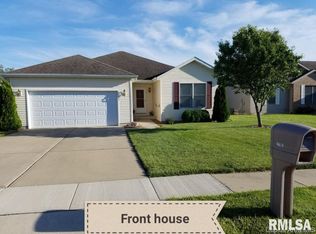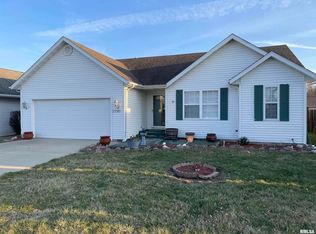Sold for $217,000
$217,000
2712 Carl Prairie Dr, Springfield, IL 62703
4beds
2,878sqft
Single Family Residence, Residential
Built in 2003
8,128 Square Feet Lot
$254,200 Zestimate®
$75/sqft
$2,541 Estimated rent
Home value
$254,200
$241,000 - $267,000
$2,541/mo
Zestimate® history
Loading...
Owner options
Explore your selling options
What's special
Come see this adorable 4 bedroom, 3 bathroom Ranch with a full finished basement in Adloff Estates Subdivision. This home features a Vaulted Ceiling in the Kitchen/Living room, Lifeproof flooring in the kitchen and dining area(2018), a Breakfast Bar, a nice sized fenced in backyard with a deck and a shed that stay, a huge walk-in closet in the master bathroom, you'll find all new carpets on main level (2023), newer Black Stainless Steel kitchen appliances (2018), a Washer & Dryer set in the laundry room that stays, and a giant family room in the basement. Make this home yours just in time for the winter holidays!!
Zillow last checked: 8 hours ago
Listing updated: January 15, 2024 at 12:13pm
Listed by:
Logan Neville Mobl:217-820-0432,
Keller Williams Capital
Bought with:
Sarah Quattrin Coombe, 475125086
Keller Williams Capital
Source: RMLS Alliance,MLS#: CA1025964 Originating MLS: Capital Area Association of Realtors
Originating MLS: Capital Area Association of Realtors

Facts & features
Interior
Bedrooms & bathrooms
- Bedrooms: 4
- Bathrooms: 3
- Full bathrooms: 3
Bedroom 1
- Level: Main
- Dimensions: 14ft 0in x 14ft 0in
Bedroom 2
- Level: Main
- Dimensions: 13ft 0in x 10ft 0in
Bedroom 3
- Level: Main
- Dimensions: 14ft 0in x 10ft 0in
Bedroom 4
- Level: Basement
- Dimensions: 11ft 0in x 9ft 0in
Other
- Level: Main
Other
- Area: 1350
Kitchen
- Level: Main
- Dimensions: 11ft 0in x 10ft 0in
Laundry
- Level: Main
Living room
- Level: Main
Main level
- Area: 1528
Heating
- Has Heating (Unspecified Type)
Features
- Basement: Finished,Full
- Number of fireplaces: 1
Interior area
- Total structure area: 1,528
- Total interior livable area: 2,878 sqft
Property
Parking
- Total spaces: 2
- Parking features: Attached, On Street, Parking Pad
- Attached garage spaces: 2
- Has uncovered spaces: Yes
Lot
- Size: 8,128 sqft
- Dimensions: 64 x 127
- Features: Level
Details
- Parcel number: 2211.0298023
Construction
Type & style
- Home type: SingleFamily
- Architectural style: Ranch
- Property subtype: Single Family Residence, Residential
Materials
- Vinyl Siding
- Roof: Shingle
Condition
- New construction: No
- Year built: 2003
Utilities & green energy
- Sewer: Public Sewer
- Water: Public
Community & neighborhood
Location
- Region: Springfield
- Subdivision: Adloff Estates
Price history
| Date | Event | Price |
|---|---|---|
| 12/29/2023 | Sold | $217,000-1.3%$75/sqft |
Source: | ||
| 12/16/2023 | Pending sale | $219,900$76/sqft |
Source: | ||
| 11/22/2023 | Contingent | $219,900$76/sqft |
Source: | ||
| 11/16/2023 | Listed for sale | $219,900+46.6%$76/sqft |
Source: | ||
| 7/19/2017 | Sold | $150,000+0.1%$52/sqft |
Source: Public Record Report a problem | ||
Public tax history
| Year | Property taxes | Tax assessment |
|---|---|---|
| 2024 | -- | $68,324 +15.1% |
| 2023 | -- | $59,386 +6.3% |
| 2022 | -- | $55,879 +3.9% |
Find assessor info on the county website
Neighborhood: 62703
Nearby schools
GreatSchools rating
- 7/10Laketown Elementary SchoolGrades: K-5Distance: 1.2 mi
- 2/10Jefferson Middle SchoolGrades: 6-8Distance: 1.2 mi
- 2/10Springfield Southeast High SchoolGrades: 9-12Distance: 0.9 mi
Get pre-qualified for a loan
At Zillow Home Loans, we can pre-qualify you in as little as 5 minutes with no impact to your credit score.An equal housing lender. NMLS #10287.

